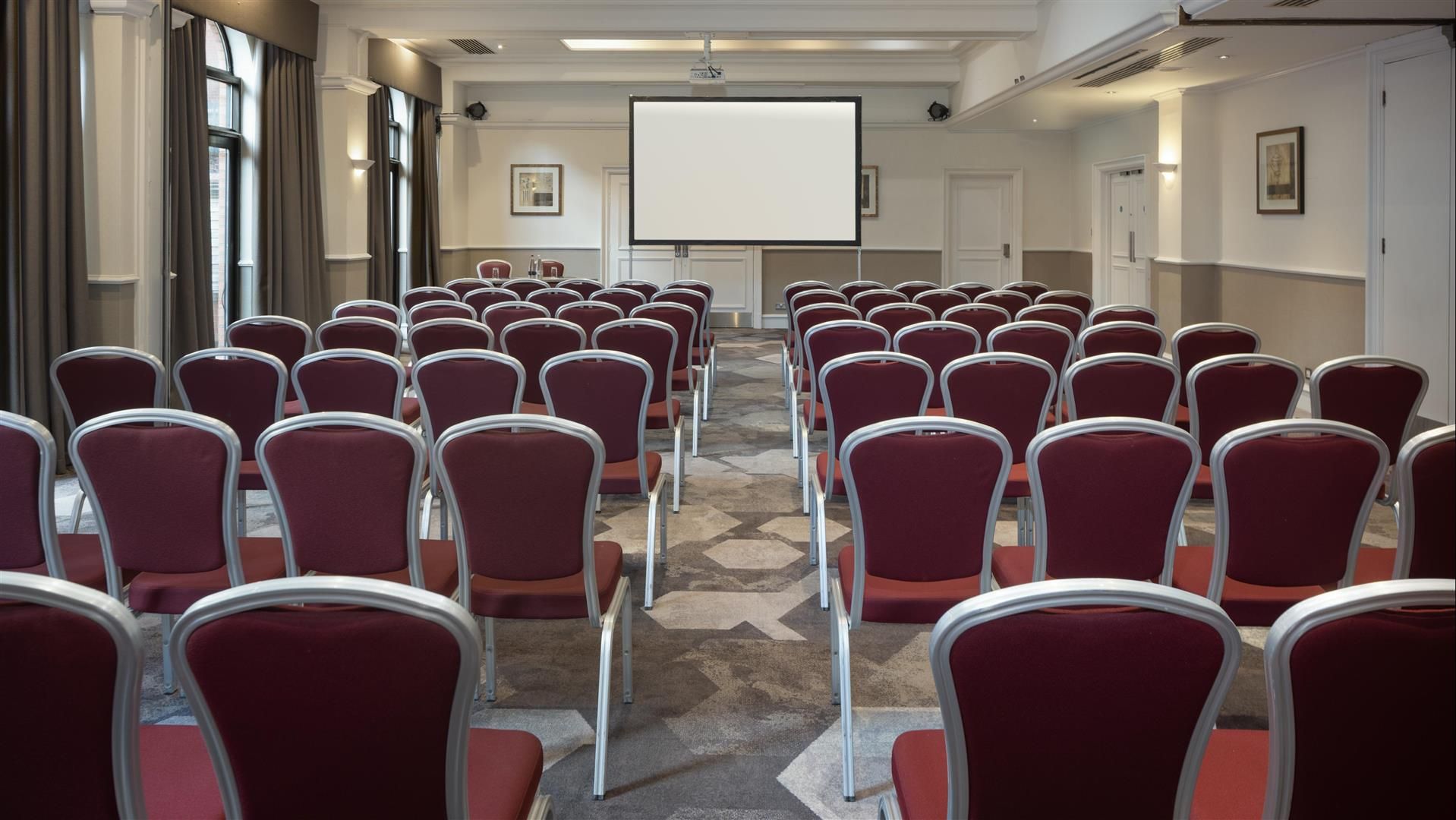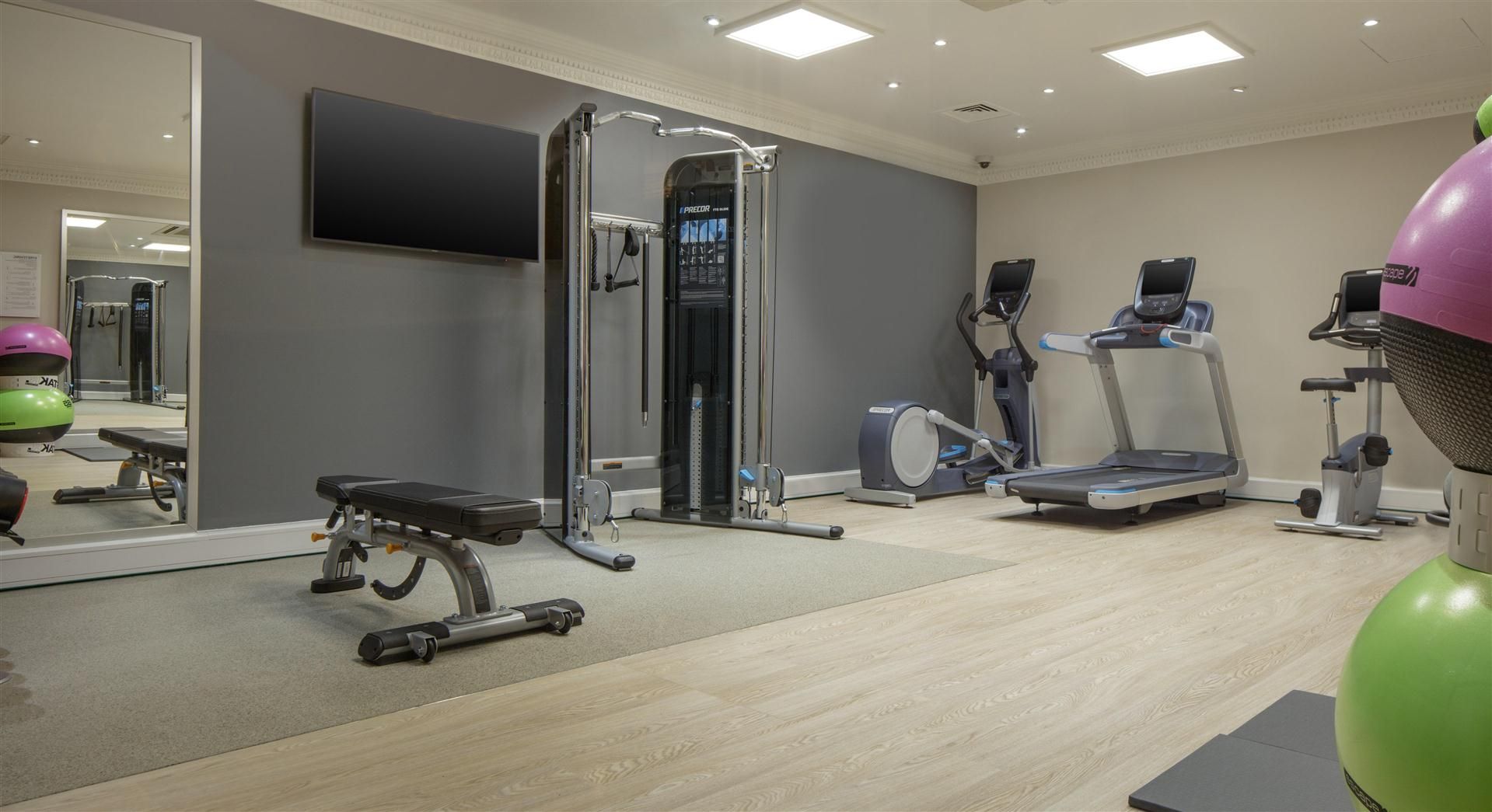
Rechercher
Partagez les détails d'un événement, trouvez des lieux et ajoutez-les à votre liste.Envoyer la demande
Consultez les lieux sélectionnés et envoyez votre demande
Réservations
Comparez les propositions et réservez l'espace idéal pour votre événementHilton York





À propos de nous
The Hilton York hotel is a 4 star hotel within the city walls and located in the heart of York. Only 10 minutes walk from York Minster, the railway station and other York attractions. Do business in one of 9 meeting rooms and savor European or American food in the 2 bars and restaurants. During your visit or stay maintain your fitness in our 24 hour gym located on the ground floor. York attractions on the Hilton York's doorstep include Cliffords Tower. York Minster, the Jorvik Viking Center and York Dungeon are an easy walk. Enjoy the hotel's 2 bars and restaurants. The city-centre Hilton York hotel, a 5-minute drive from the train station, has 9 meeting rooms for 2-180, a business center and wireless internet access in the meeting rooms and Lobby. From Hilton Rooms up, all Hilton York hotel's contemporary rooms have high-speed internet access. Book a Deluxe Room for views of Clifford's Tower
Détails du lieu
Classements de l'industrie
Prix
Prestations
- Accès Internet
- Service de blanchisserie
- Service de chambre
- Services de conciergerie
- Stockage des bagages
- Vue (Jardin)
- Vue (Ville)
- Accessible aux fauteuils roulants
- Espace (extérieur)
- Espace (privé)
- Espace (semi-privé)
- Restaurant sur place
- Restauration sur place
- Capacités audiovisuelles
- Club de sport
- Taxi
- Train
- Chauffages portables
- Murs portables
- Piste de danse
- Scène
- Accès Internet
- Service de blanchisserie
- Service de chambre
- Services de conciergerie
- Stockage des bagages
- Vue (Jardin)
- Vue (Ville)
- Accessible aux fauteuils roulants
- Espace (extérieur)
- Espace (privé)
- Espace (semi-privé)
- Restaurant sur place
- Restauration sur place
- Capacités audiovisuelles
Durabilité
Ce lieu est certifié durable par BeCause, un organisme indépendant en collaboration avec Cvent.
Certificats (3)
Salles de réunion
Salles de réunion

Espace de réunion
Nom | Taille de la salle | Hauteur du plafond | Capacité maximale | En U | En banquet | En cocktail | Théâtre | Salle de classe | Salle de conférence |
|---|---|---|---|---|---|---|---|---|---|
City of York | 2 088 pi. ca. 72 x 29 pi. ca. | 13 pi. | 280 | 80 | 144 | 280 | 180 | 96 | 60 |
Bootham & Walmgate | 1 334 pi. ca. 46 x 29 pi. ca. | 13 pi. | 120 | 50 | 96 | 120 | 120 | 72 | 30 |
Lendall | 130 pi. ca. 13 x 10 pi. ca. | 10 pi. | 4 | - | - | - | - | - | 4 |
Bootham | 667 pi. ca. 23 x 29 pi. ca. | 13 pi. | 60 | 26 | 40 | 60 | 50 | 24 | 24 |
Micklegate & Bootham | 1 334 pi. ca. 46 x 29 pi. ca. | 13 pi. | 120 | 50 | 96 | 120 | 120 | 72 | 30 |
Walmgate | 667 pi. ca. 23 x 29 pi. ca. | 13 pi. | 60 | 26 | 40 | 60 | 50 | 24 | 24 |
Jorvik | 368 pi. ca. 23 x 16 pi. ca. | 7 pi. | 16 | - | - | - | - | - | 16 |
Minster | 391 pi. ca. 23 x 17 pi. ca. | 8 pi. | 40 | 16 | - | 30 | 40 | 20 | 20 |
Clifford | 112 pi. ca. 7 x 16 pi. ca. | 7 pi. | 8 | - | - | - | - | - | 8 |
Chambres d'invités
Emplacement
Comment s'y rendre
Nearby vendors












Informations supplémentaires
Additional details
Hilton York is the perfect city centre location for your meeting, conference or special event. Whether it's a small business meeting or a lavish celebration Hilton York can meet your every need. With 8 meeting rooms, for up to 460 delegates, flexible layout options are available as well as a dedicated onsite event manager.
Liens web
Foire aux questions de Hilton York
Découvrez les questions fréquemment posées par Hilton York en matière de santé et de sécurité, de développement durable et de diversité et d'inclusion.
Pratiques durables
Diversité et inclusion
Santé et sécurité
Please explain, if applicable, the carbon offsetting options you offer to corporations.
Please provide, if applicable, an e-mail address for a contact who can address any follow up questions relating to sustainability and social impact goals and initiatives.
Corporate_Responsibility@Hilton.com
Has your hotel taken steps to reduce single-use plastics, such as removing plastic straws (except upon request for guests with disabilities), stirrers and cotton buds? If yes, please provide detail as to the steps you have taken to reduce single use plastics?
Yes, Hilton is committed to reducing waste across our portfolio. All of our hotels were required to remove plastic straws, stir sticks and cocktail picks in 2019, and we are currently transitioning from individual bath toiletries to full-size dispensers.
Does your hotel generate (onsite) or purchase (offsite) renewable energy (beyond your utility's standard offerings)? If yes, please describe your practices for generating or purchasing renewable energy.
Does your hotel engage in activities to protect & restore the natural environment in which it is located (i.e. trees planted, coral reef restored, etc.)?
Will your hotel be imposing any additional fees for cleaning services? If yes, please specify those fees.
No
Are specific cleaning/disinfection routines in place for pillows, duvets and their covers, headboard, bathrobe etc.? If yes, please describe.
Yes, Items are cleaned according to Hilton CleaStay standards
Please include a link to your public report on community impact if applicable.
https://cr.hilton.com, for details on our award-winning Environmental, Social and Governance programs. Also refer to https://hiltoneffect.org for information on our corporate foundation, through which we are investing in our local communities.
Please provide any other comments you wish to make regarding your efforts/initiatives to obtain certification in these programs.
Please provide, if applicable, an e-mail address for a contact who can address any follow up questions relating to diversity, equity, and inclusion.
Corporate_Responsibility@Hilton.com
Signalez un problème avec ce profil de lieu au Cvent Supplier Network.



