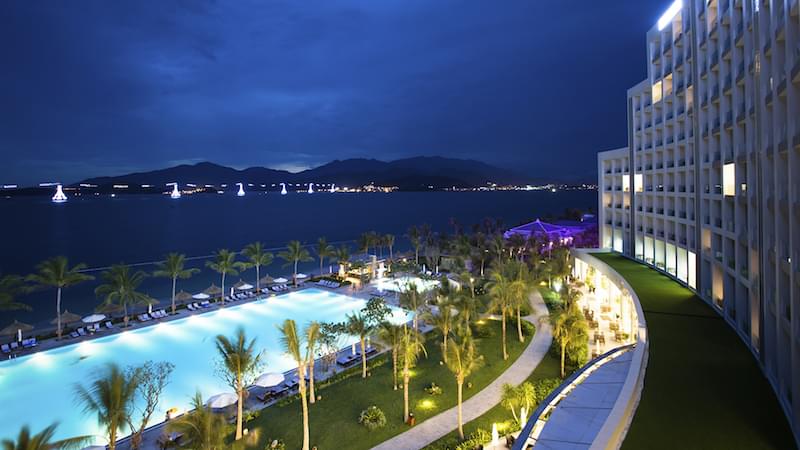2
Review selected venues and create a request3
Compare proposals and book your ideal event spaceDoubleTree by Hilton Whittier Los Angeles
Learn how the Cvent Supplier Network works
7320 Greenleaf Ave Whittier, CA 90602
Overview
Chain
Hilton
Brand
DoubleTree by Hilton
Built
1986
Renovated
2021
Total meeting space
16,272 sq. ft.
Guest Rooms
203
Venue type
Hotel
Ratings
Awards
2013 Renovation Award Winner
Amenities
Room features and guest services
- Concierge services
- Internet access
Facilities
- Onsite restaurant
Business services
- Business center
Recreational activities
- Health club
- Outdoor pool
Distance from airport
22 mi. from venue
DoubleTree by Hilton Whittier Los Angeles Meeting Space
Total meeting space16,272 sq. ft.
Meeting rooms12
Largest room4,850 sq. ft.
Second largest room4,221 sq. ft.
Filters
Meeting rooms
Room size
Ceiling height
Room dimensions
Maximum capacity
U-Shape
Banquet rounds
Cocktail rounds
Theater
- Mar Vista Ballroom
4,850 sq. ft.
14 ft.
97 ft. x 50
ft.
600
-
400
600
600
- Atrium Ballroom
4,221 sq. ft.
12 ft.
67 ft. x 63
ft.
350
36
200
350
350
- Mar Vista Ballroom A
1,250 sq. ft.
14 ft.
50 ft. x 25
ft.
140
40
80
100
140
- Mar Vista Ballroom C
2,350 sq. ft.
14 ft.
50 ft. x 47
ft.
250
70
160
200
250
- Pool Courtyard
- Outdoor
4,200 sq. ft.
15 ft.
60 ft. x 70
ft.
400
-
150
400
200
- Greenleaf Boardroom 3
600 sq. ft.
12 ft.
25 ft. x 24
ft.
50
20
40
50
50
- Greenleaf Boardroom 1
600 sq. ft.
12 ft.
25 ft. x 24
ft.
50
20
40
50
50
- Greenleaf Boardroom
1,800 sq. ft.
14 ft.
75 ft. x 24
ft.
140
50
120
140
125
- Bailey Executive Conference
625 sq. ft.
14 ft.
25 ft. x 25
ft.
12
-
-
-
-
- Hadley Room 110
576 sq. ft.
12 ft.
24 ft. x 24
ft.
45
20
40
45
40
Guest Rooms
Total guest rooms203
Tax rate9%
Nearby
Affiliated Organizations
More
Weblinks
Contact Us
Already have an account?See a problem with this venue's profile?
Submit an issue
