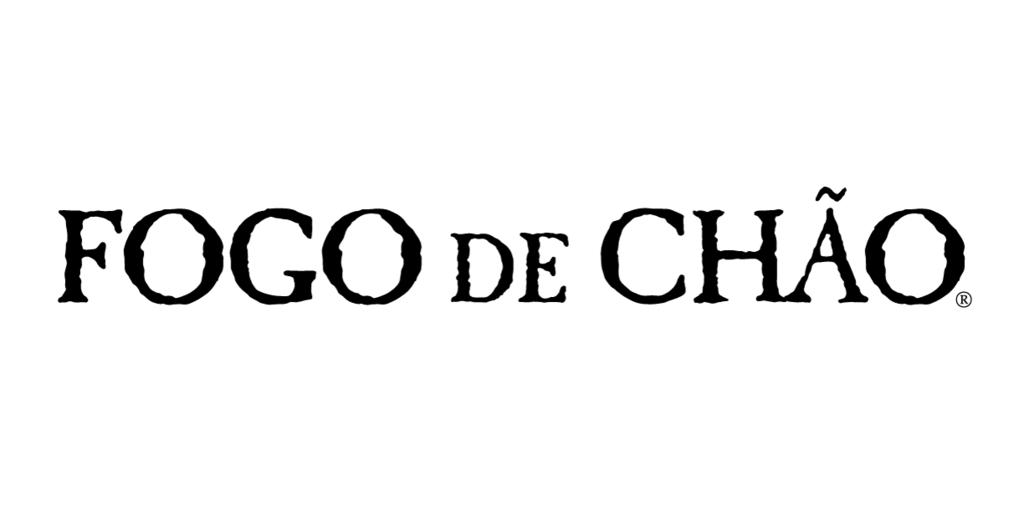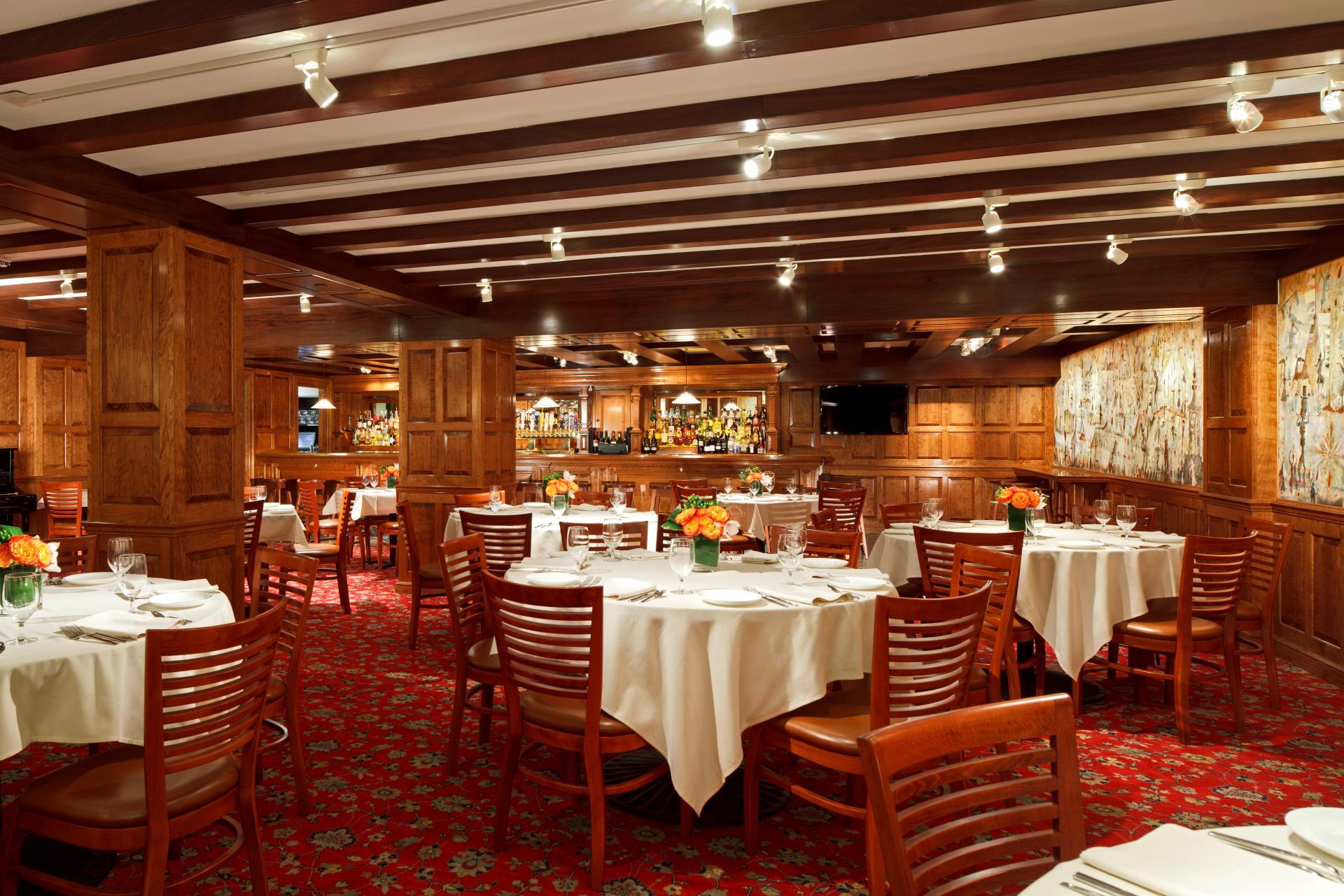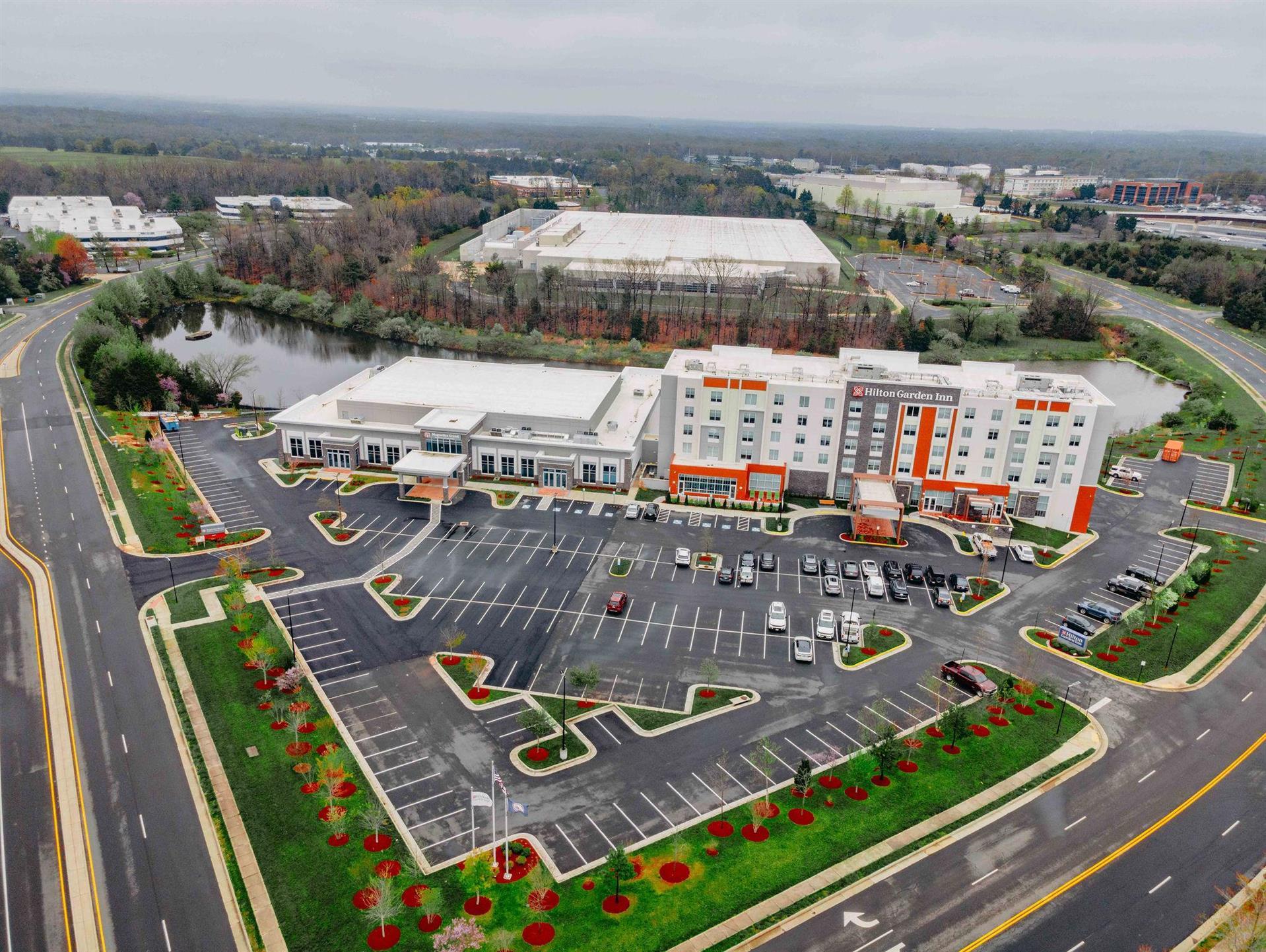场地详情
设施和服务
- 空间(半私人)
- 空间(私人)
- 空间(半私人)
- 空间(私人)
会议室
会议室

会议空间
名称 | 房间面积 | 最大名额 | 宴会圆桌 | 鸡尾酒圆桌 | 剧院 | 教室 | 会议室 |
|---|---|---|---|---|---|---|---|
The Loft | 1,258 平方英尺 32 x 45 平方英尺 | 150 | 72 | 150 | - | - | 40 |
Hamilton Live | 6,135 平方英尺 68 x 93 平方英尺 | 1100 | 330 | 650 | 330 | 175 | - |
地点
到达这里
Nearby vendors












The Hamilton 常见问题
了解The Hamilton有关健康与安全、可持续性以及多样性和包容性的常见问题
可持续发展的做法
多元化和包容性
健康与安全
Please explain, if applicable, the carbon offsetting options you offer to corporations.
Please provide, if applicable, an e-mail address for a contact who can address any follow up questions relating to sustainability and social impact goals and initiatives.
Has your hotel taken steps to reduce single-use plastics, such as removing plastic straws (except upon request for guests with disabilities), stirrers and cotton buds? If yes, please provide detail as to the steps you have taken to reduce single use plastics?
Does your hotel generate (onsite) or purchase (offsite) renewable energy (beyond your utility's standard offerings)? If yes, please describe your practices for generating or purchasing renewable energy.
Does your hotel engage in activities to protect & restore the natural environment in which it is located (i.e. trees planted, coral reef restored, etc.)?
Yes
Will your hotel be imposing any additional fees for cleaning services? If yes, please specify those fees.
Are specific cleaning/disinfection routines in place for pillows, duvets and their covers, headboard, bathrobe etc.? If yes, please describe.
Please include a link to your public report on community impact if applicable.
Please provide any other comments you wish to make regarding your efforts/initiatives to obtain certification in these programs.
Please provide, if applicable, an e-mail address for a contact who can address any follow up questions relating to diversity, equity, and inclusion.
向 Cvent Supplier Network 报告一个与此场地简档有关的问题。




