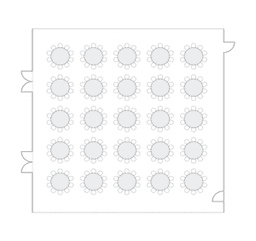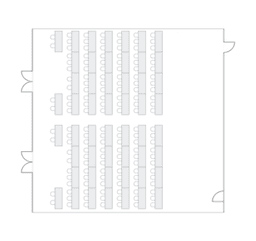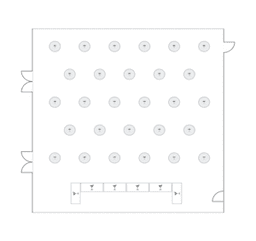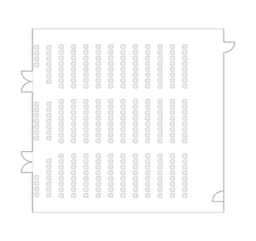Cumberland Ballroom- section of Oglethorpe

Room Details
Cumberland is the center section of the Oglethorpe Ballroom

ขนาดห้อง
2,496 ตารางฟุต
ความสูงเพดาน
18 ฟุต
Square footage
52 x 48 ตารางฟุต
Maximum capacity
325
จำนวนที่ห้องประชุมรองรับได้

โต๊ะกลมแบบ Banquet
250

ห้องเรียน
150

โต๊ะกลมแบบ Cocktail
325

ฮอลโลว์ สแควร์
72

เธียเตอร์
300

รูปตัว U
50
Ready to send your inquiry?
Ready to send your inquiry?