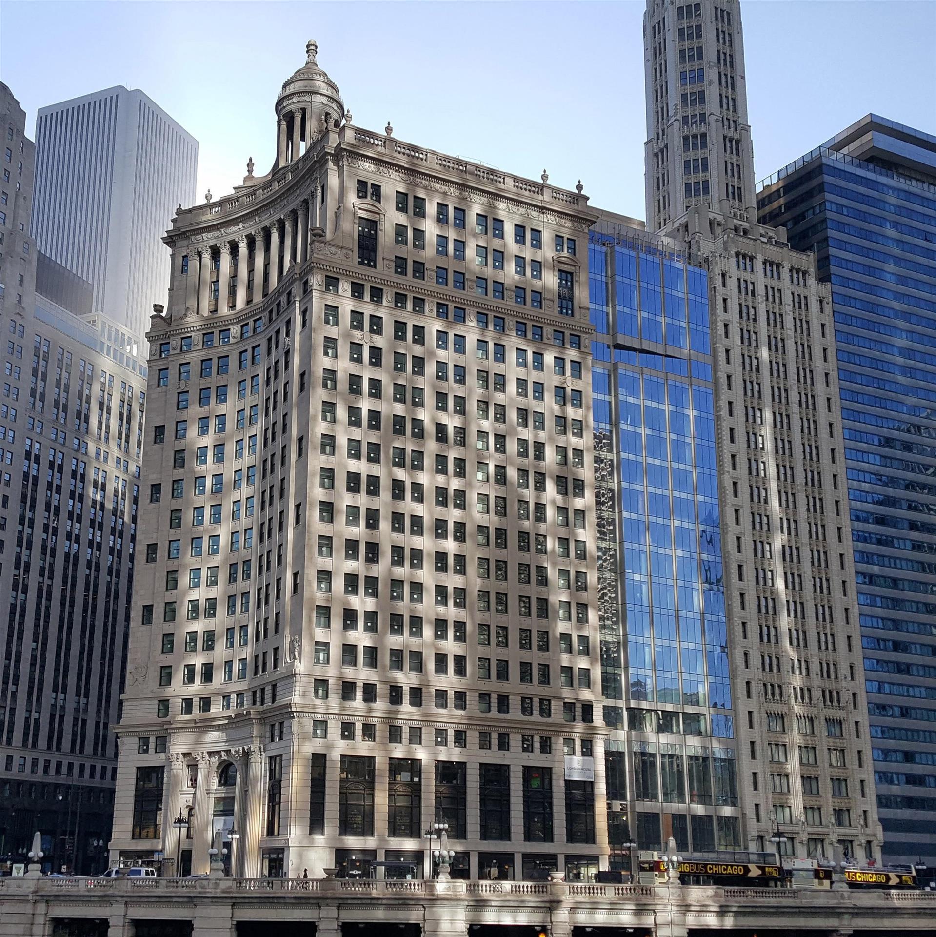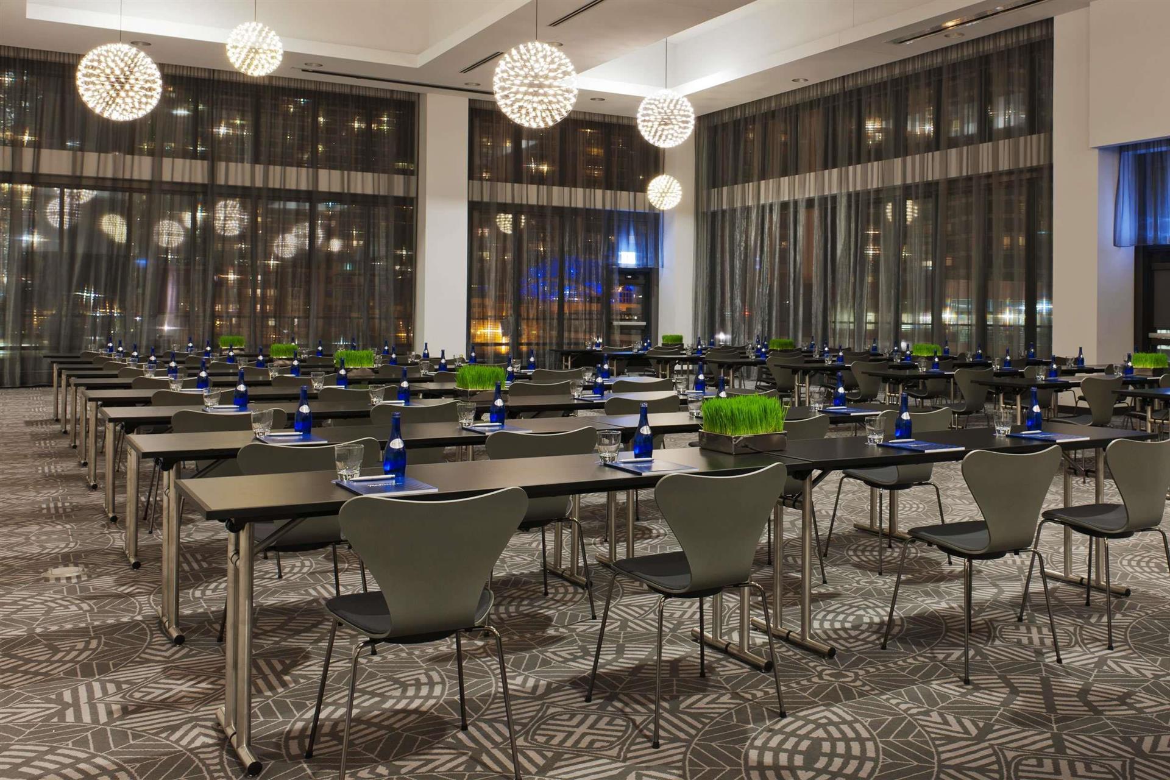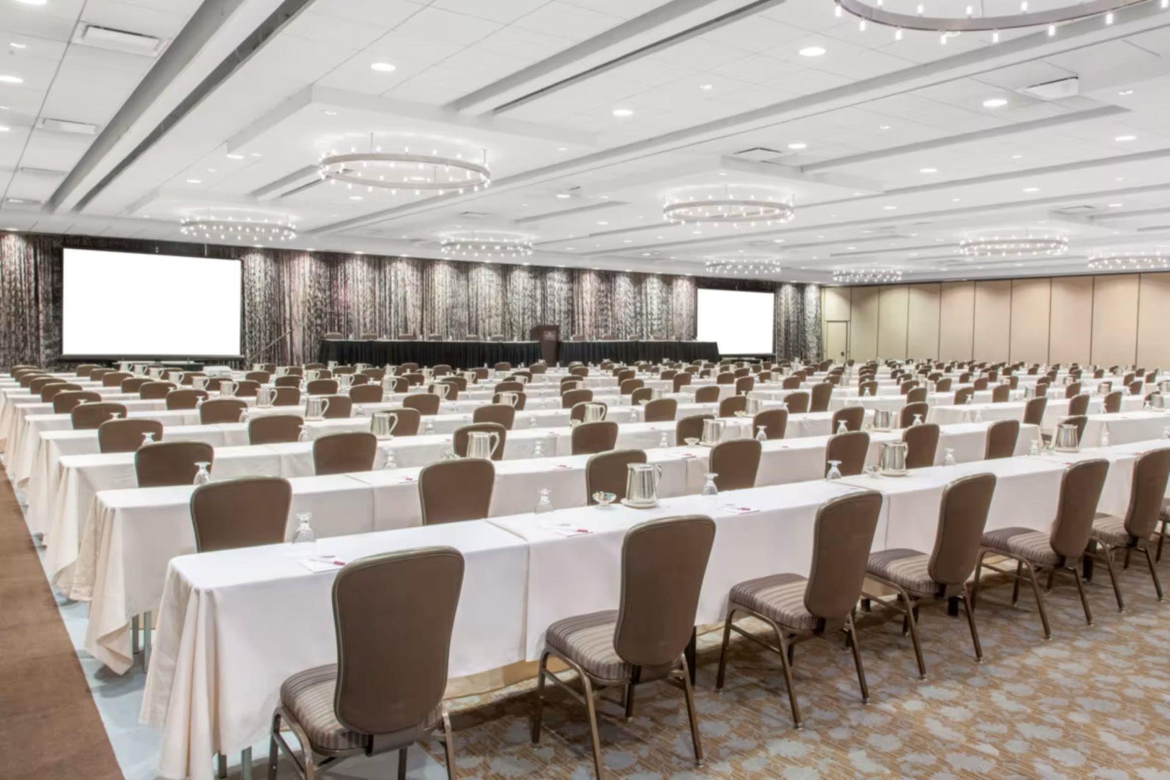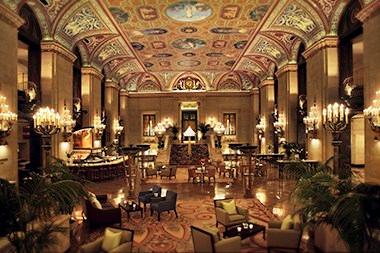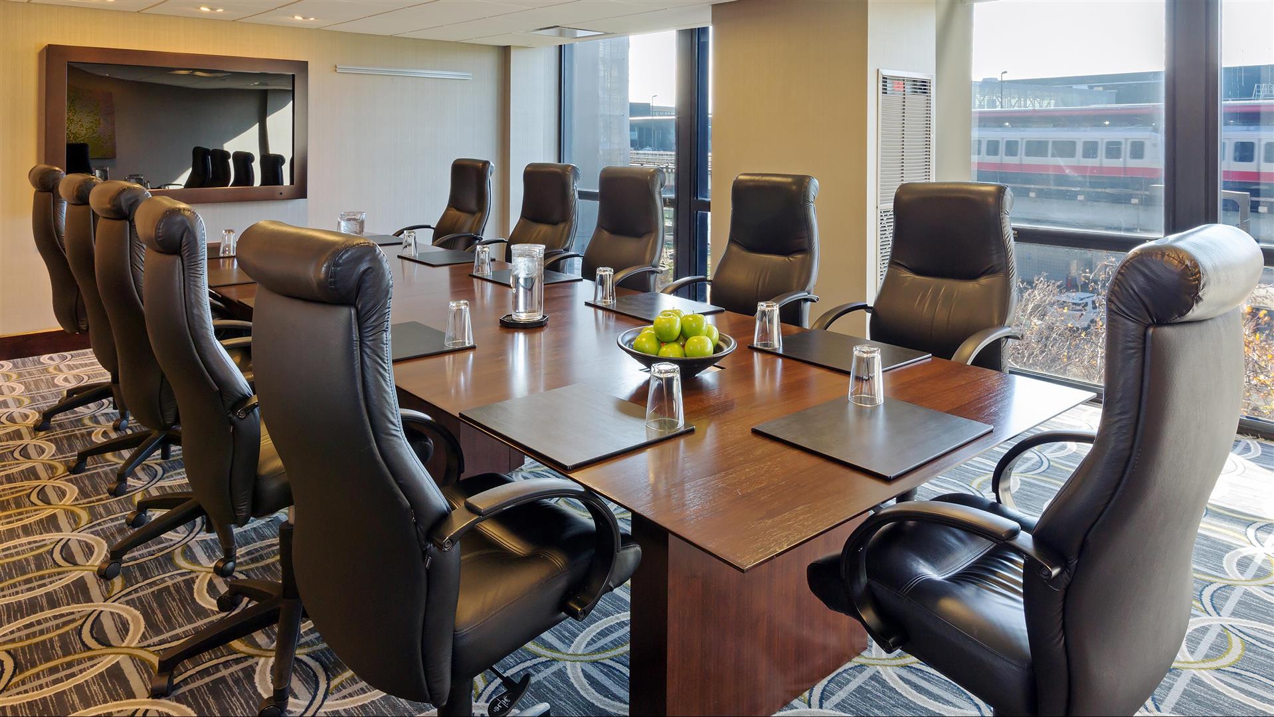
Buscar
Comparta los detalles del evento, encuentre sedes y agréguelas a su listaEnviar solicitud
Estudie las sedes elegidas y mande una solicitud
Reservación
Compare las propuestas y reserve el espacio ideal para su eventoFour Points by Sheraton Chicago O'Hare Airport





Acerca de nosotros
Directo, sin complicaciones y nítido. Así es como debe ser una reunión. Permítanos hacer el trabajo para que pueda tener la reunión más productiva posible. Nuestro espacio para eventos cuenta con salas de conferencias que se configuran teniendo en cuenta sus necesidades. Ya sea que esté organizando una reunión de la junta directiva, una reunión regional de ventas o una conferencia de capacitación, nuestro espacio para reuniones de 12,000 pies cuadrados puede albergar cualquier evento. Solo tienes que decirnos lo que necesitas y lo haremos realidad. Con nuestro espacio flexible para reuniones y eventos, el Four Points by Sheraton Chicago O'Hare le brinda lo que busca. Reuniones de 5 a 500 asistentes. Mirage Banquets at Four Points Sheraton es el lugar perfecto para cualquier celebración especial. Deje que nuestro espacio para eventos lo lleve más allá de sus sueños más locos. Desde nuestra decoración atemporal hasta nuestro sofisticado enfoque culinario, no se pasa por alto ningún detalle. Sea cual sea la ocasión, nuestras instalaciones y nuestro personal pueden organizar fiestas íntimas y grandes eventos con hasta 350 personas. • Bodas • Bautizos • Comuniones • Quinceañeras/Sweet Sixteen • Bebé o despedida de soltera • Bailes, recitales • Fiestas navideñas • Reuniones familiares o escolares • Recaudaciones de fondos También puede estar tranquilo al saber que su día especial está en manos del personal de coordinación de eventos y catering más profesional, creativo y experimentado del mercado.
Detalles de la sede
Calificaciones de la industria
Amenidades
- Casillero de mensajes grabados
- Llamadas (por línea gratuita)
- Maletero
- Servicio de lavandería
- Vistas (a la ciudad)
- Con acceso para personas en sillas de ruedas
- Restaurante en el sitio
- Seguridad en el lugar
- Servicio de banquete en el sitio
- Servicio de vehículos de alquiler
- Tienda de regalos en el sitio
- Trasbordo gratuito desde el aeropuerto
- Capacidades A/V
- Centro de negocios
- Servicios VIP
- Videoconferencia
- Gimnasio
- Piscina techada
- Autobús
- Subterráneo
- Taxi
- Trasbordo desde el aeropuerto
- Área de escenario
- Sala de baile
- Equipo A/V
- Internet de alta velocidad (10 Mbps)
- Casillero de mensajes grabados
- Llamadas (por línea gratuita)
- Maletero
- Servicio de lavandería
- Vistas (a la ciudad)
- Con acceso para personas en sillas de ruedas
- Restaurante en el sitio
- Seguridad en el lugar
- Servicio de banquete en el sitio
- Servicio de vehículos de alquiler
- Tienda de regalos en el sitio
- Trasbordo gratuito desde el aeropuerto
- Capacidades A/V
- Centro de negocios
- Servicios VIP
- Videoconferencia
Fechas requeridas
Ventanas de prioridad que las sedes prefieren usar para tener eventos
Seasonal Availability
Do you want to know if your event is during the high or low season? Check the season availability for this hotel.Salas de reunión
Salas de reunión

Espacio de reunión
Nombre | Tamaño de sala | Altura del techo | Capacidad máx. | En forma de U | En mesas circulares | Teatro | Salón de clase | Sala de reuniones |
|---|---|---|---|---|---|---|---|---|
4704 pies cuadrados 56 x 84 pies cuad. | 15 pies | 500 | 78 | 320 | 500 | 240 | - | |
675 pies cuadrados 25 x 27 pies cuad. | 9 pies | 50 | 20 | 40 | 50 | 30 | 26 | |
2240 pies cuadrados 56 x 40 pies cuad. | 15 pies | 200 | 40 | 150 | 200 | 128 | 50 | |
2240 pies cuadrados 56 x 40 pies cuad. | 15 pies | 200 | - | 120 | 200 | 120 | - | |
308 pies cuadrados 14 x 22 pies cuad. | 9 pies | 10 | 10 | - | - | - | - | |
1836 pies cuadrados 34 x 54 pies cuad. | 15 pies | 150 | 40 | 120 | 150 | 75 | 40 | |
1305 pies cuadrados 29 x 45 pies cuad. | 9 pies | 100 | 40 | 90 | 100 | 50 | 40 | |
675 pies cuadrados 25 x 27 pies cuad. | 9 pies | 50 | 20 | 40 | 50 | 30 | 26 | |
748 pies cuadrados 22 x 34 pies cuad. | 9 pies | 50 | 20 | 40 | 50 | 30 | 26 |
Habitaciones para huéspedes
Ubicación
Cómo llegar
Atracciones locales






Organizaciones afiliadas (1)
Información adicional
Información de seguridad
Política de cancelación
48 horas
Additional details
Manténgase conectado en el Four Points by Sheraton Chicago O'Hare Airport. Nuestro hotel de Schiller Park ofrece todo lo que necesita para mantener el equilibrio mientras viaja. Refrésquese en nuestras elegantes habitaciones con decoración moderna, áreas de trabajo ergonómicas y ropa de cama exclusiva de Marriott. Visite el restaurante Mirage para disfrutar de comidas frescas y bebidas artesanales en un ambiente acogedor, o visite restaurantes cercanos como Short Fuse Brewing Company, Mantra y Cucina Biagio. Manténgase en forma con un chapuzón en nuestra piscina cubierta y una sesión de ejercicio en nuestro gimnasio, y disfrute de la recreación al aire libre en Schiller Woods. Durante su estancia, podrá llegar fácilmente a las principales atracciones, como el Rivers Casino, el Allstate Arena y el centro de convenciones Donald E. Stephens. También estamos cerca de las oficinas de DHL, Sloan Valve, US Foods, IBM y Gate Gourmet. Nuestra conveniente ubicación a solo 10 minutos del aeropuerto O'Hare y de la línea azul hace que nuestros lugares sean una excelente opción para su próxima boda o evento. Ya sea que visite la ciudad por negocios o por placer, disfrute de su estancia en el Four Points by Sheraton Chicago O'Hare.
Enlaces de sitios web
Preguntas frecuentes sobre Four Points by Sheraton Chicago O'Hare Airport
Explore las preguntas hechas con frecuencia sobre Four Points by Sheraton Chicago O'Hare Airport respecto a la Salud y seguridad, Sostenibilidad, y Diversidad e inclusión
Prácticas sostenibles
Diversidad e inclusión
Salud y seguridad
Please explain, if applicable, the carbon offsetting options you offer to corporations.
The corporate sustainability team can help to offset customers' carbon footprints by contacting Sustainability@marriott.com.
Please provide, if applicable, an e-mail address for a contact who can address any follow up questions relating to sustainability and social impact goals and initiatives.
sustainability@marriott.com
Has your hotel taken steps to reduce single-use plastics, such as removing plastic straws (except upon request for guests with disabilities), stirrers and cotton buds? If yes, please provide detail as to the steps you have taken to reduce single use plastics?
Yes, Eliminated straws
Does your hotel generate (onsite) or purchase (offsite) renewable energy (beyond your utility's standard offerings)? If yes, please describe your practices for generating or purchasing renewable energy.
Does your hotel engage in activities to protect & restore the natural environment in which it is located (i.e. trees planted, coral reef restored, etc.)?
Will your hotel be imposing any additional fees for cleaning services? If yes, please specify those fees.
No
Are specific cleaning/disinfection routines in place for pillows, duvets and their covers, headboard, bathrobe etc.? If yes, please describe.
Yes, Hotels following MI Cleaning Protocals
Please include a link to your public report on community impact if applicable.
Please visit Marriott.com/Serve360 for the latest progress on Marriott International's community engagement efforts.
Please provide any other comments you wish to make regarding your efforts/initiatives to obtain certification in these programs.
https://www.marriott.com/diversity/diversity-and-inclusion.mi
Please provide, if applicable, an e-mail address for a contact who can address any follow up questions relating to diversity, equity, and inclusion.
lynn@fourpointsohare.com
Reporte un problema con este perfil de sede a la red Cvent Supplier Network.






