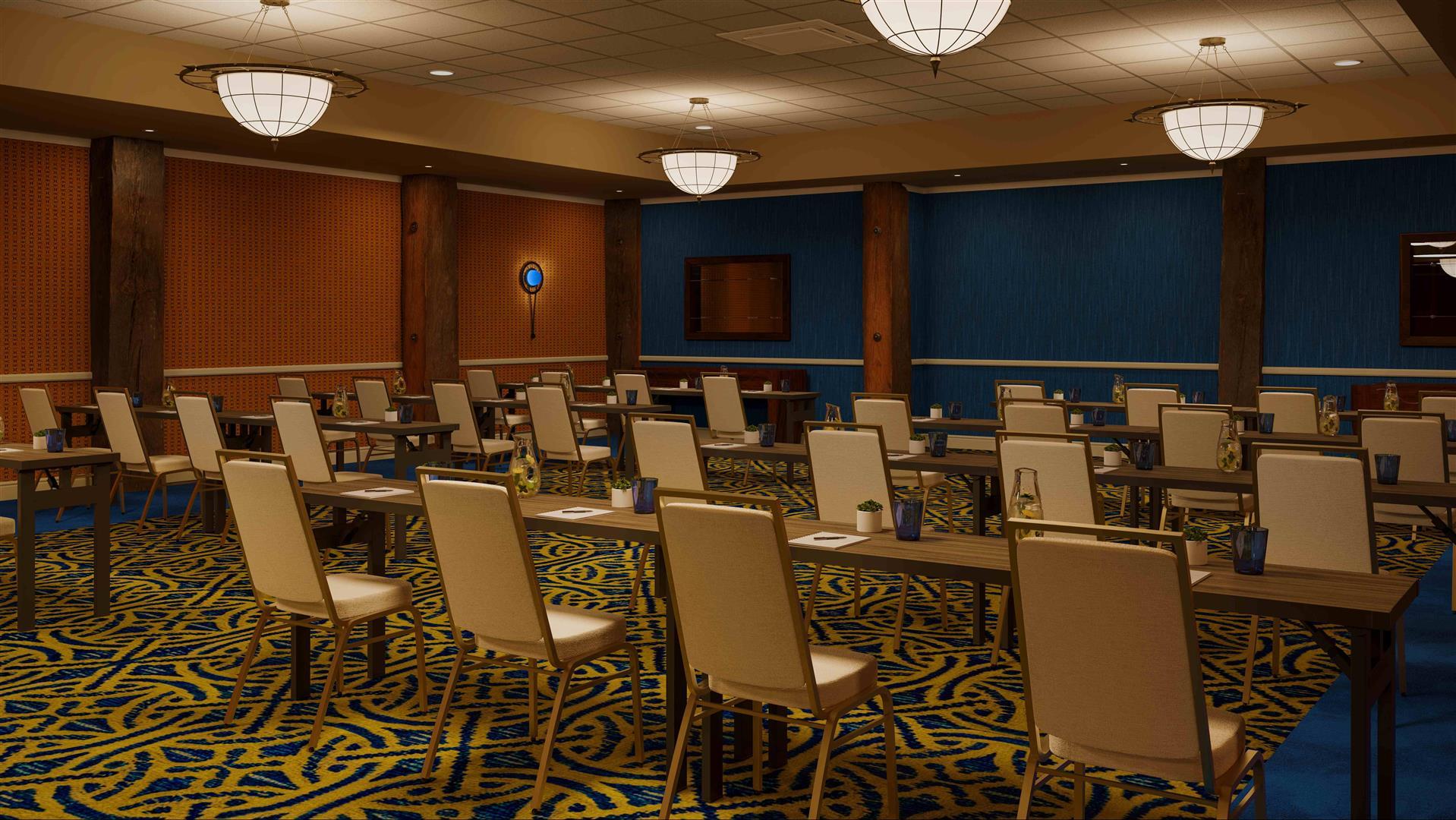
會議室詳細資訊
Two sections of ballroom. One wall is an air-wall.
房間大小
2,400 平方英尺
天花板高度
12 英尺
會議室大小
37 x 66 平方英尺
最大名額
240
會議室容納名額
宴會圓桌
180
教室
130
雞尾酒圓桌
160
空心正方形
78
劇院
240
U 形
65
展品
10' x 10' 展位
22
會議室功能
投影儀
錄音
背景音樂
黑板
閉路電視
乾擦板
DVD 播放機
其他
輪椅無障礙
網際網路
空間 (私人)
Ready to send your inquiry?
Ready to send your inquiry?
