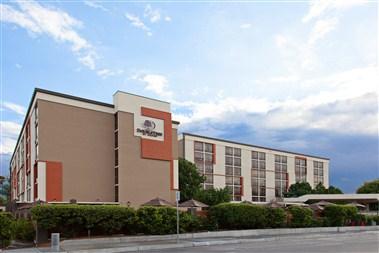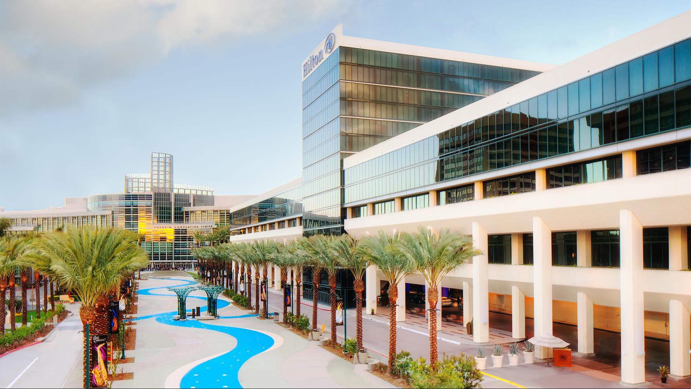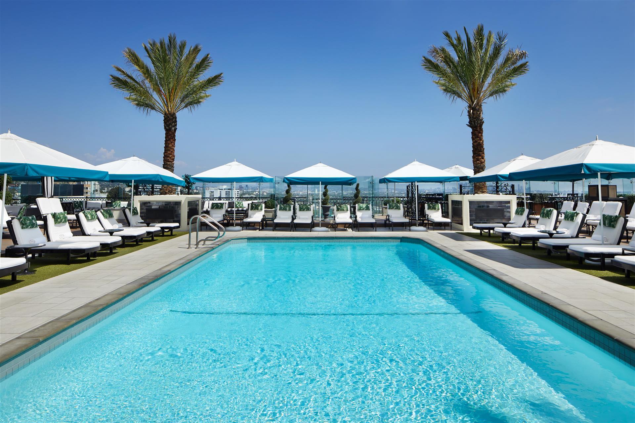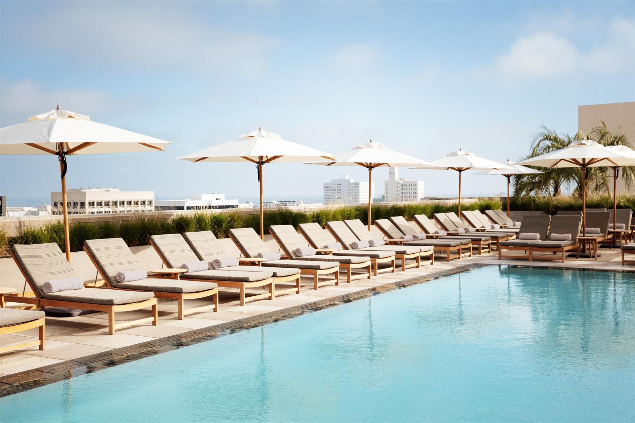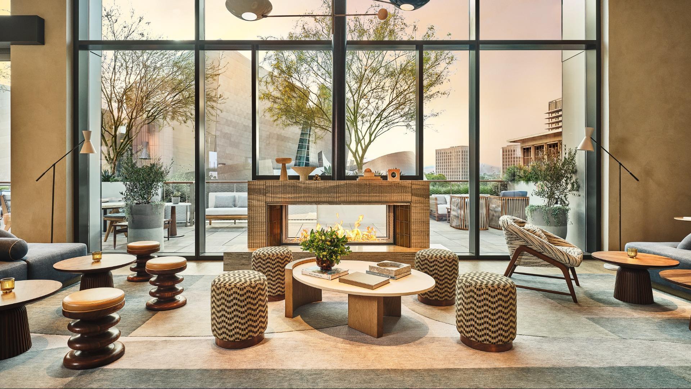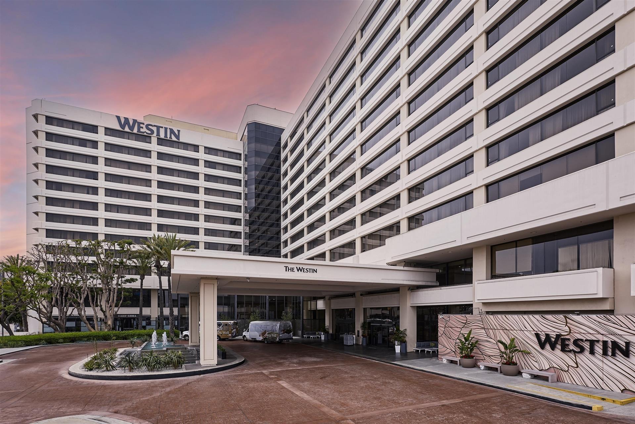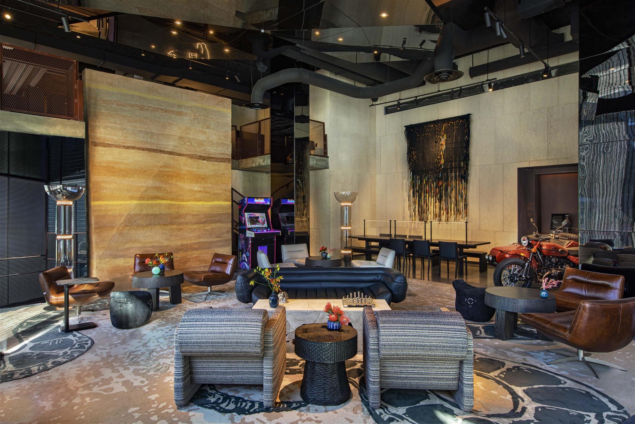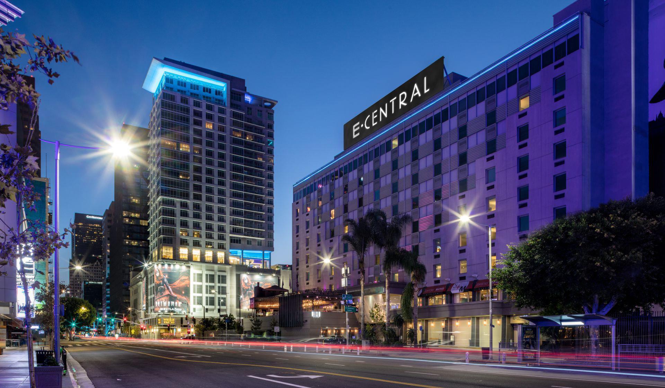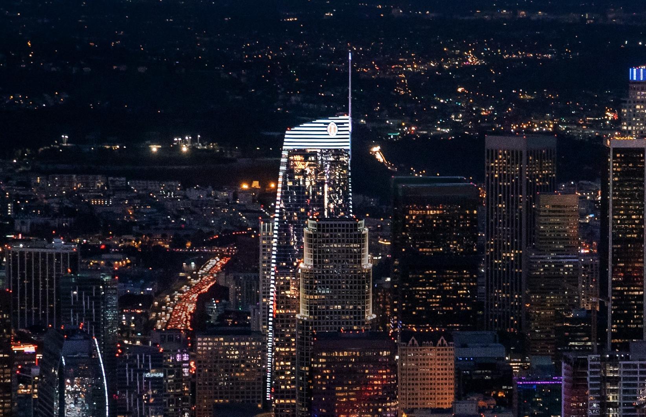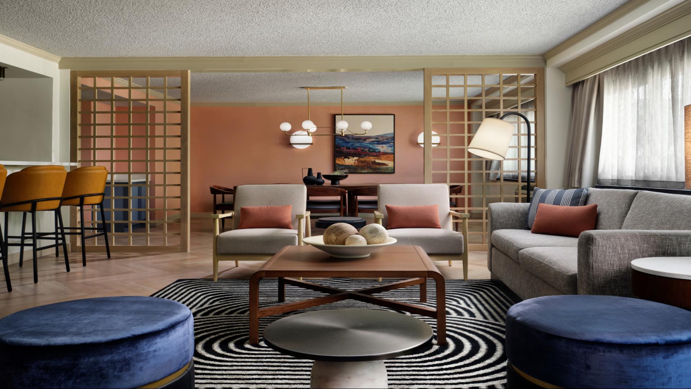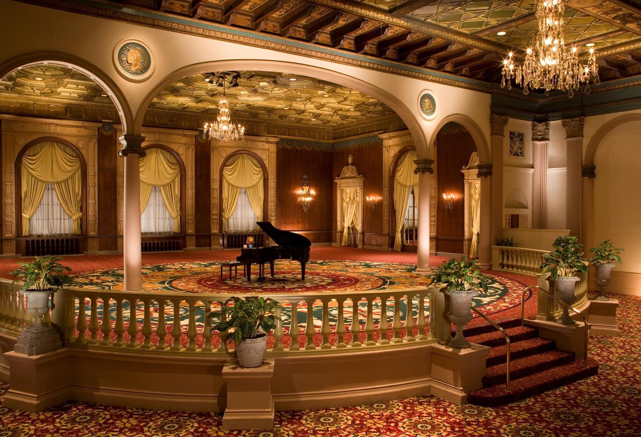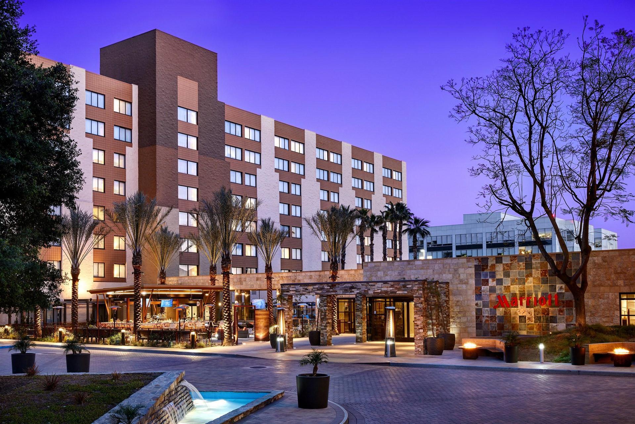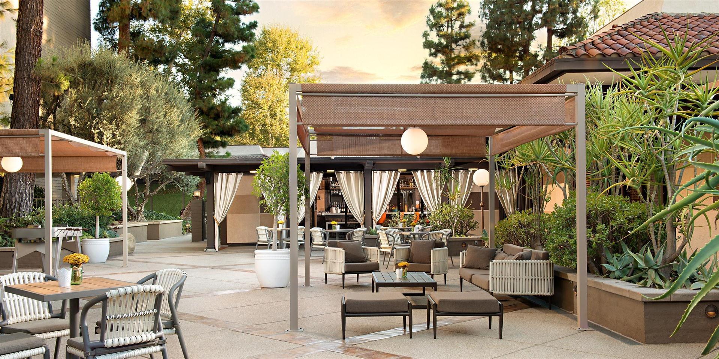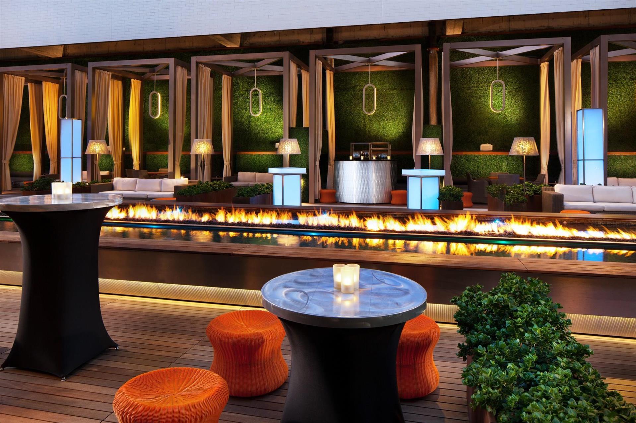
Buscar
Comparta los detalles del evento, encuentre sedes y agréguelas a su listaEnviar solicitud
Estudie las sedes elegidas y mande una solicitud
Reservación
Compare las propuestas y reserve el espacio ideal para su eventoDoubleTree by Hilton Hotel San Bernardino
Detalles de la sede
Calificaciones de la industria
Amenidades
- Acceso a Internet
- Servicio de concierge
- Restaurante en el sitio
- Centro de negocios
- Gimnasio
- Piscina al aire libre
- Acceso a Internet
- Servicio de concierge
- Restaurante en el sitio
- Centro de negocios
- Gimnasio
- Piscina al aire libre
Salas de reunión
Salas de reunión

Espacio de reunión
Nombre | Tamaño de sala | Altura del techo | Capacidad máx. | En forma de U | En mesas circulares | En mesitas de cóctel circulares | Teatro | Salón de clase | Sala de reuniones | Cuadrado hueco |
|---|---|---|---|---|---|---|---|---|---|---|
Inland Empire Ballroom | 4998 pies cuadrados 49 x 102 pies cuad. | 12 pies | 560 | - | 370 | 560 | 531 | 348 | - | - |
Inland/Arrowhead Ballroom | 3234 pies cuadrados 66 x 49 pies cuad. | 12 pies | 359 | 86 | 230 | 359 | 339 | 220 | 90 | - |
Vista Room | 756 pies cuadrados 27 x 28 pies cuad. | 10 pies | 70 | 20 | 45 | 70 | 70 | 42 | 23 | - |
Arrowhead Ballroom | 1764 pies cuadrados 49 x 36 pies cuad. | 12 pies | 196 | 46 | 120 | 196 | 185 | 120 | 48 | - |
Loma Linda Room | 572 pies cuadrados 22 x 26 pies cuad. | 10 pies | 63 | 16 | 45 | 63 | 60 | 30 | 19 | 19 |
Sunrise Room | 1936 pies cuadrados 44 x 44 pies cuad. | 18 pies | 100 | - | 100 | - | - | - | - | - |
Private Dining Room | 625 pies cuadrados 25 x 25 pies cuad. | 9 pies | 12 | - | - | - | - | - | 12 | - |
University/Inland Ballroom | 3234 pies cuadrados 66 x 49 pies cuad. | 12 pies | 359 | 86 | 230 | 359 | 339 | 220 | 90 | - |
Inland Ballroom | 1470 pies cuadrados 49 x 30 pies cuad. | 12 pies | 163 | 40 | 110 | 163 | 154 | 100 | 42 | 42 |
Habitaciones para huéspedes
Ubicación
Cómo llegar
Nearby vendors












Información adicional
Enlaces de sitios web
Preguntas frecuentes sobre DoubleTree by Hilton Hotel San Bernardino
Explore las preguntas hechas con frecuencia sobre DoubleTree by Hilton Hotel San Bernardino respecto a la Salud y seguridad, Sostenibilidad, y Diversidad e inclusión
Prácticas sostenibles
Diversidad e inclusión
Salud y seguridad
Please explain, if applicable, the carbon offsetting options you offer to corporations.
Please provide, if applicable, an e-mail address for a contact who can address any follow up questions relating to sustainability and social impact goals and initiatives.
Has your hotel taken steps to reduce single-use plastics, such as removing plastic straws (except upon request for guests with disabilities), stirrers and cotton buds? If yes, please provide detail as to the steps you have taken to reduce single use plastics?
Does your hotel generate (onsite) or purchase (offsite) renewable energy (beyond your utility's standard offerings)? If yes, please describe your practices for generating or purchasing renewable energy.
Does your hotel engage in activities to protect & restore the natural environment in which it is located (i.e. trees planted, coral reef restored, etc.)?
Will your hotel be imposing any additional fees for cleaning services? If yes, please specify those fees.
No
Are specific cleaning/disinfection routines in place for pillows, duvets and their covers, headboard, bathrobe etc.? If yes, please describe.
Yes, Items are cleaned according to Hilton CleaStay standards
Please include a link to your public report on community impact if applicable.
Please provide any other comments you wish to make regarding your efforts/initiatives to obtain certification in these programs.
Please provide, if applicable, an e-mail address for a contact who can address any follow up questions relating to diversity, equity, and inclusion.
Reporte un problema con este perfil de sede a la red Cvent Supplier Network.

