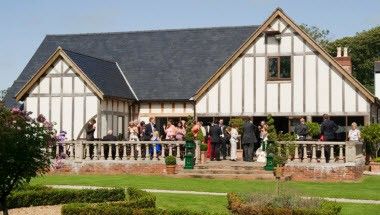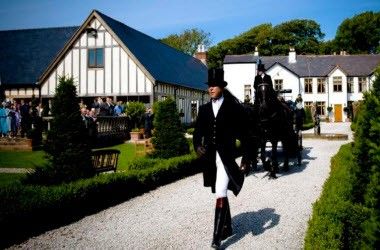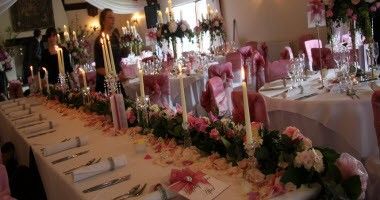
Buscar
Comparta los detalles del evento, encuentre sedes y agréguelas a su listaEnviar solicitud
Estudie las sedes elegidas y mande una solicitud
Reservación
Compare las propuestas y reserve el espacio ideal para su eventoThe Great Hall at Mains





Acerca de nosotros
El Gran Salón de Mains es una magnífica réplica de una sala de banquetes, construida especialmente para su uso «exclusivamente para usted». Este lugar único y totalmente privado ofrece todo lo que pueda desear. Durante más de 15 años, hemos sido el principal lugar de conferencias y reuniones de la costa de Fylde, y nuestro nuevo Great Hall ofrece lo mejor en hospitalidad corporativa.
Detalles de la sede
Amenidades
- Acceso a Internet
- Capacidades A/V
- Con acceso para personas en sillas de ruedas
- Área de escenario
- Servicio de banquete en el sitio
- Acceso a Internet
- Capacidades A/V
- Con acceso para personas en sillas de ruedas
- Área de escenario
- Servicio de banquete en el sitio
Salas de reunión
Salas de reunión

Espacio de reunión
Nombre | Tamaño de sala | Altura del techo | Capacidad máx. | En forma de U | En mesas circulares | Teatro | Salón de clase | Sala de reuniones |
|---|---|---|---|---|---|---|---|---|
The Great Hall | 2486,5 pies cuadrados - | 26,6 pies | 200 | 60 | 120 | 200 | 100 | 60 |
Ubicación
Cómo llegar
Nearby vendors












Preguntas frecuentes sobre The Great Hall at Mains
Explore las preguntas hechas con frecuencia sobre The Great Hall at Mains respecto a la Salud y seguridad, Sostenibilidad, y Diversidad e inclusión
Prácticas sostenibles
Diversidad e inclusión
Salud y seguridad
Please explain, if applicable, the carbon offsetting options you offer to corporations.
Please provide, if applicable, an e-mail address for a contact who can address any follow up questions relating to sustainability and social impact goals and initiatives.
Has your hotel taken steps to reduce single-use plastics, such as removing plastic straws (except upon request for guests with disabilities), stirrers and cotton buds? If yes, please provide detail as to the steps you have taken to reduce single use plastics?
Does your hotel generate (onsite) or purchase (offsite) renewable energy (beyond your utility's standard offerings)? If yes, please describe your practices for generating or purchasing renewable energy.
Does your hotel engage in activities to protect & restore the natural environment in which it is located (i.e. trees planted, coral reef restored, etc.)?
Will your hotel be imposing any additional fees for cleaning services? If yes, please specify those fees.
Are specific cleaning/disinfection routines in place for pillows, duvets and their covers, headboard, bathrobe etc.? If yes, please describe.
Please include a link to your public report on community impact if applicable.
Please provide any other comments you wish to make regarding your efforts/initiatives to obtain certification in these programs.
Please provide, if applicable, an e-mail address for a contact who can address any follow up questions relating to diversity, equity, and inclusion.
Reporte un problema con este perfil de sede a la red Cvent Supplier Network.
