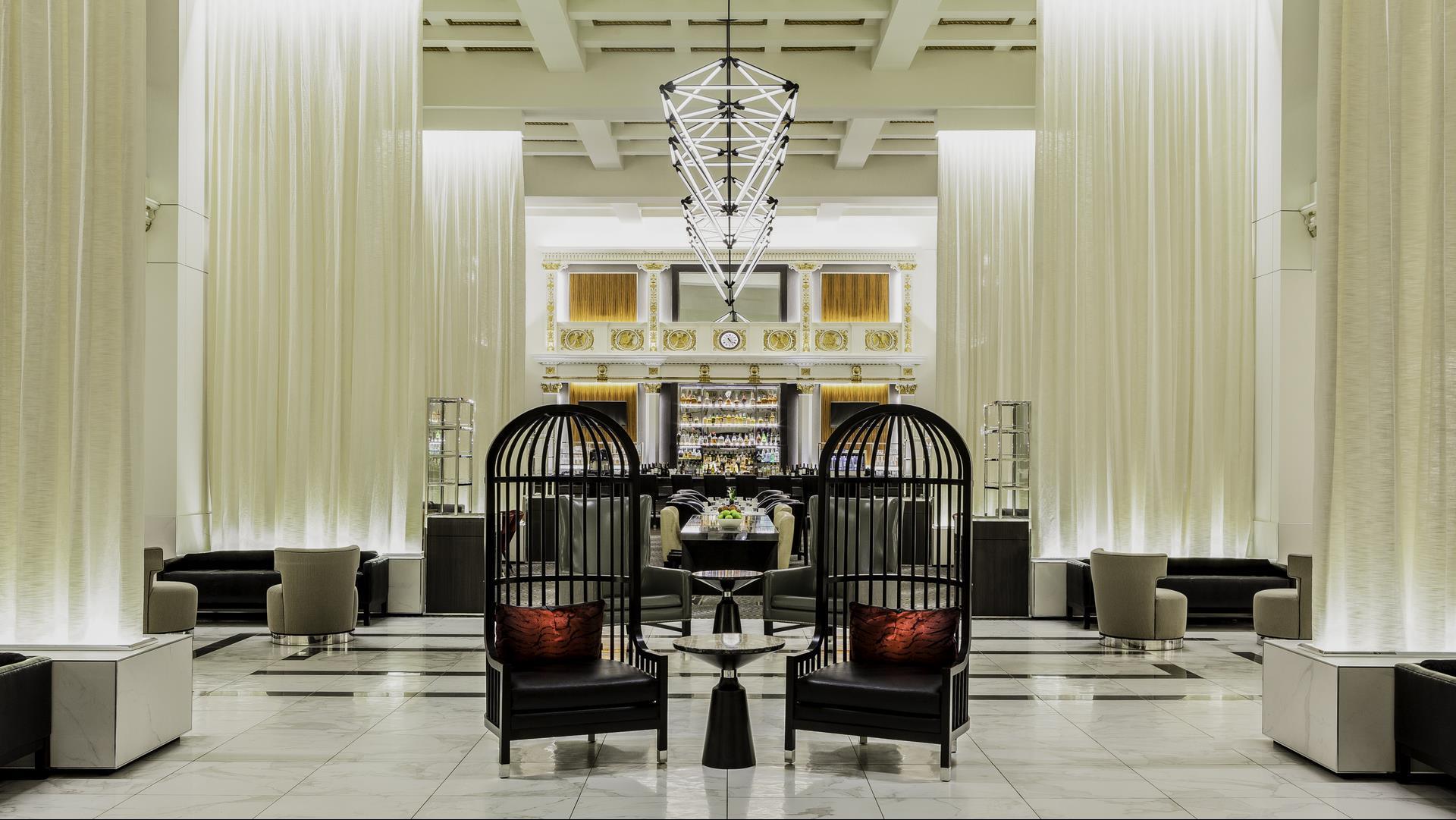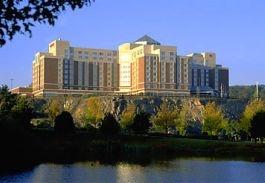
Zoeken
Deel evenementsdetails, vind locaties en voeg ze toe aan uw lijstAanvraag verzenden
Kijk de geselecteerde locaties na en verzend een aanvraag
Boeking
Vergelijk offertes en boek uw ideale evenementsruimteThe Verve Hotel Boston Natick, Tapestry Collection by Hilton





Over ons
Een unieke ervaring die verweven is tijdens het verblijf van uw gasten in ons speciale hotel. - Gemakkelijke toegang tot Boston via Mass Pike (Rte 90) - 251 gastenkamers - 17.000 vierkante meter aan vergaderruimte - Fitnesscentrum op de 7e verdieping met uitzicht op de stad Natick - Restaurant en lounge met volledige service op het terrein - Grab & Go-markt op Marktplaats - Gratis, voldoende parkeergelegenheid Het Verve Hotel Boston Natick, Tapestry Collection by Hilton ligt in de robuuste buitenwijk Natick, halverwege tussen de twee grootste steden in de staat - Boston en Worcester - in wat bekend staat als MetroWest. Het hotel ligt direct aan de overkant van Natick Mall, de grootste overdekte winkelbestemming van New England. Een dynamisch, authentiek en slim ingericht hotel dat echt de vitaliteit van 'verve' belichaamt en die energie en opwinding naar onze gasten brengt door middel van inspirerende kunstinstallaties, menu-aanbiedingen van restaurants, seizoensgebonden speciale evenementen en accommodaties. Gasten zullen zich verkwikt en onder de indruk voelen van de service en oprechte aandacht van het hotelteam. Het Verve Hotel Boston Natick, Tapestry Collection van Hilton is een eerbetoon aan de Amerikaanse popcultuur van de jaren 1960 tot 1990.
Locatiedetails
Brancheclassificaties
Bekroningen
Voorzieningen
- Bagagedepot
- Bellen (gratis)
- Bellen (lokaal)
- Conciërgeservice
- Internettoegang
- Uitzicht (stedelijk)
- Voicemailservice
- Beveiligingsdienst ter plaatse
- Cadeauwinkel ter plaatse
- Catering ter plaatse
- Huisdiervriendelijk
- Restaurant ter plaatse
- Rolstoeltoegankelijk
- Ruimte (buiten)
- Ruimte (privé)
- Ruimte (semi-privé)
- AV-mogelijkheden
- Videoconferentie
- VIP-service
- Fitnesscenter
- Bus
- Taxi
- Trein
- Dansvloer
- Draagbare wanden
- Laadperron
- Podium
- AV-apparatuur
- AV-medewerkers ter plaatse
- Hogesnelheidsinternet (200 Mbps)
- Bagagedepot
- Bellen (gratis)
- Bellen (lokaal)
- Conciërgeservice
- Internettoegang
- Uitzicht (stedelijk)
- Voicemailservice
- Beveiligingsdienst ter plaatse
- Cadeauwinkel ter plaatse
- Catering ter plaatse
- Huisdiervriendelijk
- Restaurant ter plaatse
- Rolstoeltoegankelijk
- Ruimte (buiten)
- Ruimte (privé)
- Ruimte (semi-privé)
Duurzaamheid
Deze locatie is gecertificeerd als duurzaam door BeCause, een onafhankelijke organisatie in samenwerking met Cvent.
Certificaten (3)
Seasonal Availability
Do you want to know if your event is during the high or low season? Check the season availability for this hotel.Vergaderzalen
Vergaderzalen

Vergaderruimte
Naam | Afmeting zaal | Hoogte plafond | Max. capaciteit | U-vorm | Ronde tafels | Receptie | Theater | Klas | Vergaderkamer | Open carré |
|---|---|---|---|---|---|---|---|---|---|---|
Apollo Ballroom | 4.200 ft² 70 x 60 ft² | 14 ft | 400 | 65 | 250 | 400 | 400 | 180 | 50 | 86 |
Stardust Plaza | 3.168 ft² 66 x 48 ft² | 14 ft | 250 | - | 100 | 250 | - | - | - | - |
Jupiter Boardroom | 624 ft² 24 x 26 ft² | 8 ft | 8 | - | - | - | - | - | 8 | - |
Gemini II | 576 ft² 32 x 18 ft² | 14 ft | 35 | - | 24 | 35 | 35 | 21 | 16 | - |
Apollo II | 1.120 ft² 35 x 32 ft² | 14 ft | 90 | 24 | 60 | 90 | 80 | 45 | 20 | 32 |
Gemini I | 544 ft² 32 x 17 ft² | 14 ft | 35 | - | 24 | 35 | 35 | 21 | 16 | - |
Venus Boardroom | 624 ft² 24 x 26 ft² | 8 ft | 30 | 8 | 30 | 30 | 30 | 20 | 14 | 14 |
Apollo IV | 1.120 ft² 35 x 32 ft² | 14 ft | 90 | 24 | 60 | 90 | 80 | 45 | 20 | 32 |
Apollo III | 1.120 ft² 35 x 32 ft² | 14 ft | 90 | 24 | 60 | 90 | 80 | 45 | 20 | 32 |
Kamers
Locatie
Bereikbaarheid
Lokale attracties
Nearby vendors












Extra informatie
Annuleringsbeleid
varieert
Additional details
2020 toegevoegd aan de Tapestry Collection van Hilton 2019 Renovatie van lobby, openbare ruimte en vergaderruimte. Overal kunstwerken. Gastenverdiepingen: overloop, alle bedden, beddengoed en kamerinrichting, elektronische Hilton-sloten. Buitenkant van het gebouw en aankomst.
Webkoppelingen
Volg ons
Veelgestelde vragen over The Verve Hotel Boston Natick, Tapestry Collection by Hilton
Bekijk veelgestelde vragen van The Verve Hotel Boston Natick, Tapestry Collection by Hilton over gezondheid en veiligheid, duurzaamheid en diversiteit en inclusie.
Duurzame bedrijfsvoering
Diversiteit en inclusie
Gezondheid en veiligheid
Please explain, if applicable, the carbon offsetting options you offer to corporations.
Please provide, if applicable, an e-mail address for a contact who can address any follow up questions relating to sustainability and social impact goals and initiatives.
Corporate_Responsibility@Hilton.com
Has your hotel taken steps to reduce single-use plastics, such as removing plastic straws (except upon request for guests with disabilities), stirrers and cotton buds? If yes, please provide detail as to the steps you have taken to reduce single use plastics?
Yes, Hilton is committed to reducing waste across our portfolio. All of our hotels were required to remove plastic straws, stir sticks and cocktail picks in 2019, and we are currently transitioning from individual bath toiletries to full-size dispensers.
Does your hotel generate (onsite) or purchase (offsite) renewable energy (beyond your utility's standard offerings)? If yes, please describe your practices for generating or purchasing renewable energy.
Does your hotel engage in activities to protect & restore the natural environment in which it is located (i.e. trees planted, coral reef restored, etc.)?
Will your hotel be imposing any additional fees for cleaning services? If yes, please specify those fees.
Are specific cleaning/disinfection routines in place for pillows, duvets and their covers, headboard, bathrobe etc.? If yes, please describe.
Please include a link to your public report on community impact if applicable.
https://cr.hilton.com, for details on our award-winning Environmental, Social and Governance programs. Also refer to https://hiltoneffect.org for information on our corporate foundation, through which we are investing in our local communities.
Please provide any other comments you wish to make regarding your efforts/initiatives to obtain certification in these programs.
N/A
Please provide, if applicable, an e-mail address for a contact who can address any follow up questions relating to diversity, equity, and inclusion.
Corporate_Responsibility@Hilton.com
Meld een probleem in dit locatieprofiel aan het Cvent Supplier Network.
















