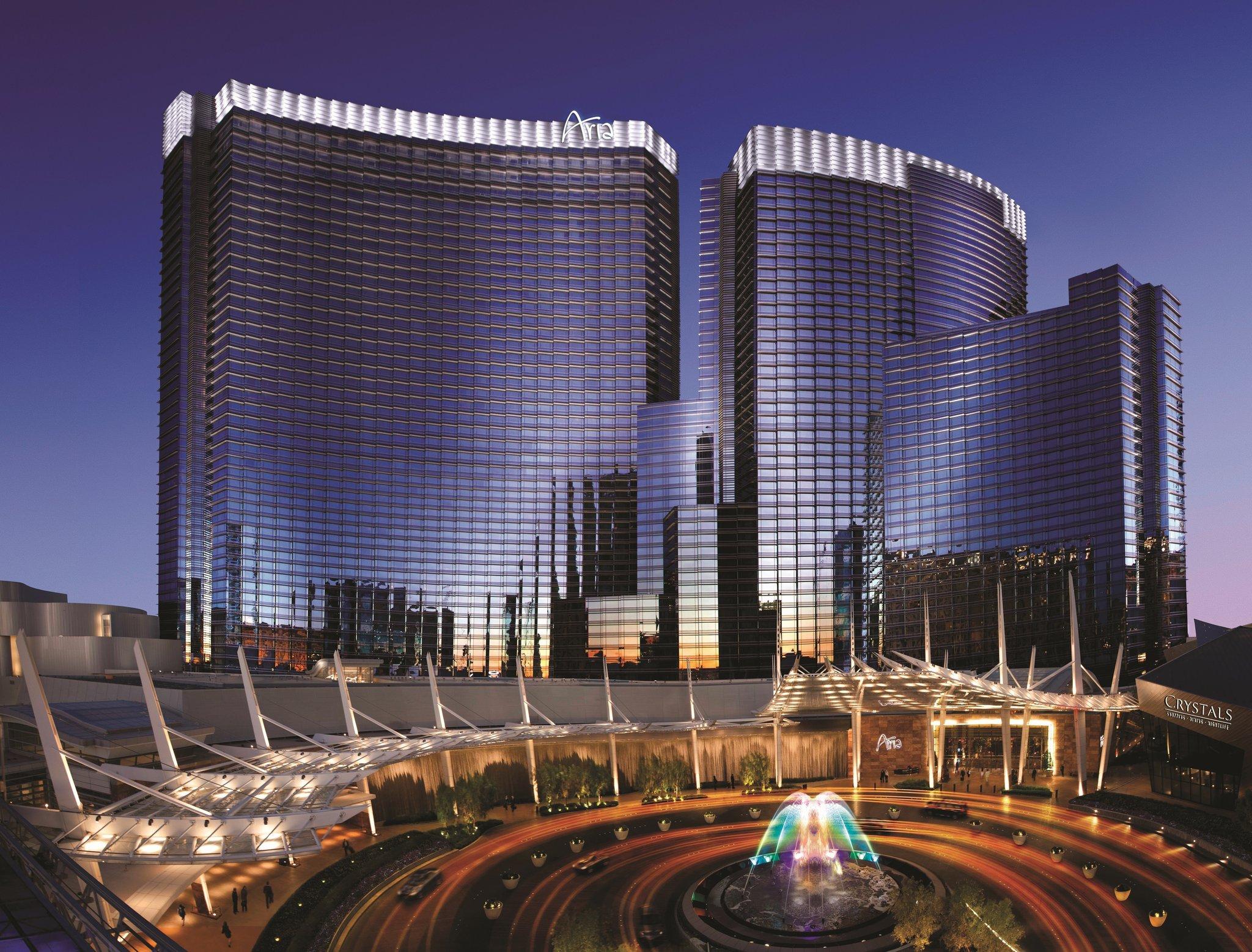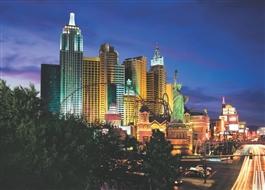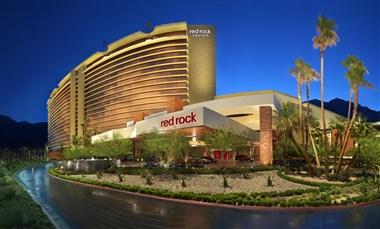- Ahern Hotel
Добро пожаловать в Cvent Supplier Network (CSN)! Вот как начать:


Ahern Hotel
Информация по месту проведения
Удобства
- Вид (городской)
- Вид (горы)
- Доступ к Интернет
- Услуги консьержа
- Хранение багажа
- Доступ для инвалидных колясок
- Кейтеринг на месте
- Обеспечение безопасности
- Помещения (полузакрытые)
- Помещения (приватные)
- Ресторан на территории
- Аудио/видео функции
- Оздоровительный клуб
- Открытый бассейн
- Автобус
- Такси
- Трансфер в аэропорт
- Загрузочный док
- Область со сценой
- Аудио-видео профессионалы на месте проведения
- Аудиовизуальные средства
- Высокоскоростной интернет
- Вид (городской)
- Вид (горы)
- Доступ к Интернет
- Услуги консьержа
- Хранение багажа
- Доступ для инвалидных колясок
- Кейтеринг на месте
- Обеспечение безопасности
- Помещения (полузакрытые)
- Помещения (приватные)
- Ресторан на территории
- Аудио/видео функции
- Оздоровительный клуб
- Открытый бассейн
Помещения для встреч
Помещения для встреч

Помещение для встречи
Название | Размер комнаты | Максимальная вместимость | Банкетные круглые столы | Коктейльные круглые столы |
|---|---|---|---|---|
Studio A | 1 200 кв. футов - | - | - | - |
Studio B (SW) - with expo counter | 5 378 кв. футов - | 420 | 290 | 420 |
Studio C (NW) | 2 519 кв. футов - | - | - | - |
Studio D (SE) | 2 271 кв. футов - | - | - | - |
Emerald Room Private restroom | 1 221 кв. футов - | 70 | 50 | 70 |
Hotel (pool) lobby | 910 кв. футов - | 10 | 6 | 10 |
Pool area | 3 200 кв. футов - | 40 | 20 | 40 |
All American Sports Kitchen | 4 269 кв. футов - | 220 | 110 | 220 |
Showroom | 2 240 кв. футов - | 25 | - | 25 |
Номера для гостей
Местонахождение
Как добраться
Ближайшие поставщики












Часто задаваемые вопросы Ahern Hotel
Ознакомьтесь с часто задаваемыми вопросами от Ahern Hotel о здоровье и безопасности, устойчивости, разнообразии и инклюзивности
Экологически ответственный
Многообразие и инклюзивность
Здоровье и безопасность
Please explain, if applicable, the carbon offsetting options you offer to corporations.
Please provide, if applicable, an e-mail address for a contact who can address any follow up questions relating to sustainability and social impact goals and initiatives.
Has your hotel taken steps to reduce single-use plastics, such as removing plastic straws (except upon request for guests with disabilities), stirrers and cotton buds? If yes, please provide detail as to the steps you have taken to reduce single use plastics?
Does your hotel generate (onsite) or purchase (offsite) renewable energy (beyond your utility's standard offerings)? If yes, please describe your practices for generating or purchasing renewable energy.
Does your hotel engage in activities to protect & restore the natural environment in which it is located (i.e. trees planted, coral reef restored, etc.)?
Will your hotel be imposing any additional fees for cleaning services? If yes, please specify those fees.
Are specific cleaning/disinfection routines in place for pillows, duvets and their covers, headboard, bathrobe etc.? If yes, please describe.
Please include a link to your public report on community impact if applicable.
Please provide any other comments you wish to make regarding your efforts/initiatives to obtain certification in these programs.
Please provide, if applicable, an e-mail address for a contact who can address any follow up questions relating to diversity, equity, and inclusion.
Сообщите о проблеме с этим профилем заведения в Cvent Supplier Network.






















