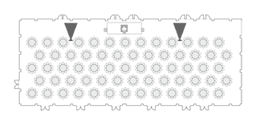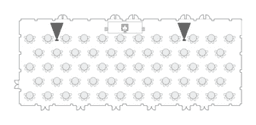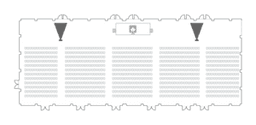International Ballroom

Dettagli sala
The International Ballroom at Mission Bay Resort is the crown jewel of the property’s event spaces, offering an expansive 9,600 square feet of sophisticated, light-filled space designed to impress. Perfect for grand galas, elegant receptions, or large-scale conferences, this versatile ballroom can host up to 1,000 guests and seamlessly transforms to suit gatherings of any size. With the ability to divide into six distinct venues and direct access to the stylish conference center foyer, the International Ballroom provides both grandeur and flexibility, creating an unforgettable setting along San Diego’s sparkling waterfront.

Superficie sala
10.000 sq. ft.
Altezza soffitto
18 ft.
Dimensioni sala
60 x 160 sq. ft.
Capienza max
1.100
Capienze sala

Cena di gala
750

Classe
525
Cocktail
1.000

A mezza luna (cabaret)
400

Platea
1.100
Esposizioni

Stand 3 x 3 m
40

Stand 2,5 x 3 m
46

Banchetto espositivo
60
Altro
Accessibile su sedia a rotelle
Accesso a Internet
Spazio (privato)
Ready to send your inquiry?
Ready to send your inquiry?

