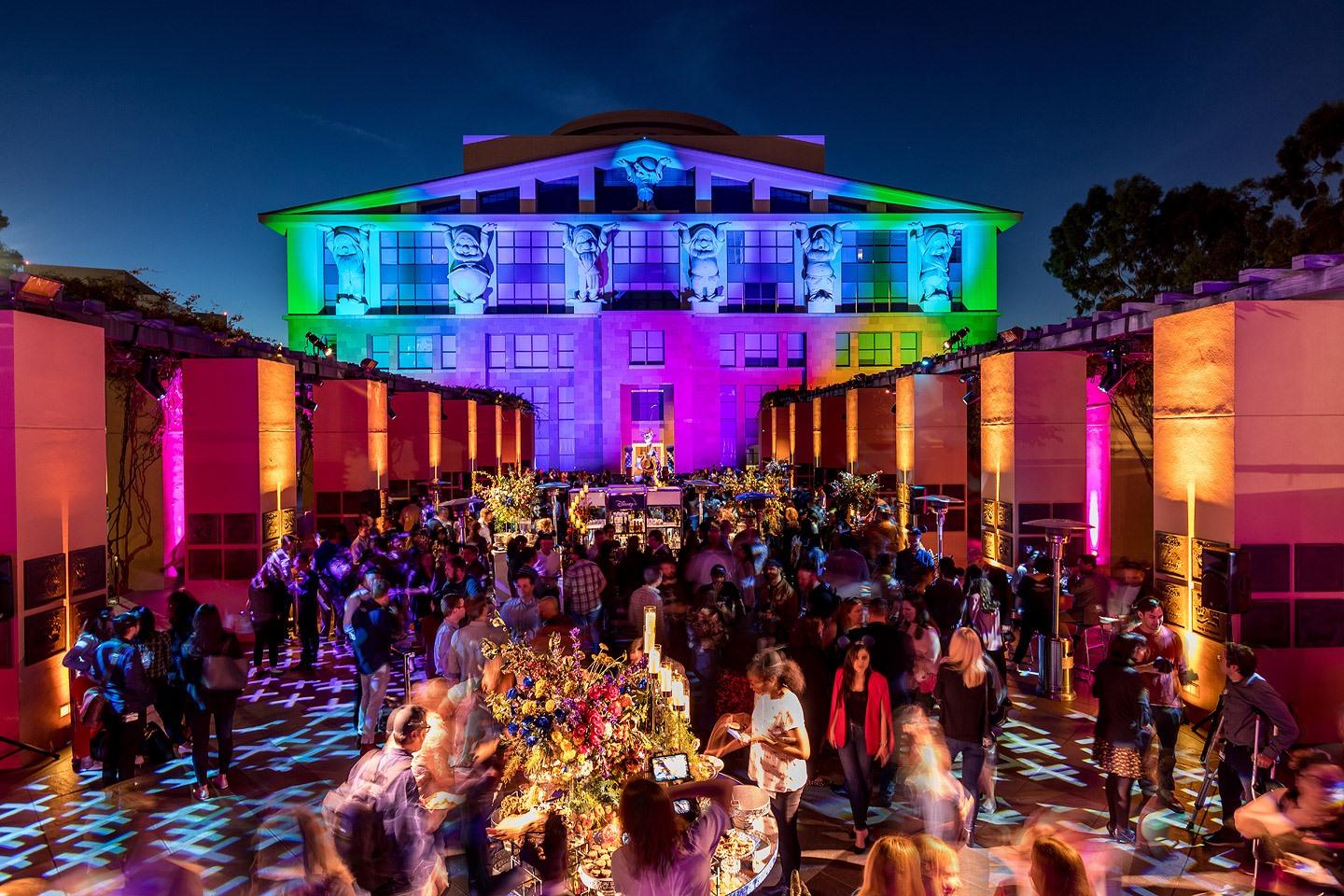
Rechercher
Partagez les détails d'un événement, trouvez des lieux et ajoutez-les à votre liste.Envoyer la demande
Consultez les lieux sélectionnés et envoyez votre demande
Réservations
Comparez les propositions et réservez l'espace idéal pour votre événementHotel Nikko Saigon



Détails du lieu
Classements de l'industrie
Prix
Prestations
- Accès Internet
- Appels (sans frais)
- Boîte vocale
- Service de blanchisserie
- Service de chambre
- Services de conciergerie
- Stockage des bagages
- Vue (Ville)
- Accessible aux fauteuils roulants
- Boutique de cadeaux sur place
- Restaurant sur place
- Restauration sur place
- Sécurité sur place
- Séjour prolongé
- Service de location de voitures
- Capacités audiovisuelles
- Centre d'affaires
- Services VIP
- Vidéoconférence
- Club de sport
- Piscine extérieure
- Bus
- Navette aéroport
- Taxi
- Murs portables
- Piano
- Piste de danse
- Scène
- Accès Internet
- Appels (sans frais)
- Boîte vocale
- Service de blanchisserie
- Service de chambre
- Services de conciergerie
- Stockage des bagages
- Vue (Ville)
- Accessible aux fauteuils roulants
- Boutique de cadeaux sur place
- Restaurant sur place
- Restauration sur place
- Sécurité sur place
- Séjour prolongé
- Service de location de voitures
Salles de réunion
Salles de réunion

Espace de réunion
Nom | Taille de la salle | Hauteur du plafond | Capacité maximale | En U | En banquet | En cocktail | Théâtre | Salle de classe | Salle de conférence |
|---|---|---|---|---|---|---|---|---|---|
Origami Ballroom | 6 598,3 pi. ca. 82,3 x 75,8 pi. ca. | 20,0 pi. | 600 | 120 | 492 | 600 | 600 | 400 | - |
Origami Ballroom 1 | 2 325,0 pi. ca. 75,8 x 41,0 pi. ca. | 20,0 pi. | 200 | 60 | 180 | 200 | 200 | 150 | - |
Origami Ballroom 2 | 2 325,0 pi. ca. 75,8 x 41,0 pi. ca. | 20,0 pi. | 200 | 60 | 180 | 200 | 200 | 150 | - |
Pre-Function space | 1 937,5 pi. ca. 82,3 x 23,0 pi. ca. | 20,0 pi. | - | - | - | - | - | - | - |
Meeting Room 1+2 | 753,5 pi. ca. 31,4 x 24,0 pi. ca. | 11,5 pi. | 50 | 25 | 50 | 50 | 50 | 40 | - |
Meeting Room 3 | 269,1 pi. ca. 22,5 x 11,6 pi. ca. | 11,5 pi. | 10 | - | 10 | - | - | 10 | 10 |
Meeting Room 4 | 398,3 pi. ca. 29,9 x 14,3 pi. ca. | 11,5 pi. | 12 | - | 10 | - | - | 10 | 12 |
Meeting Room 5 | 215,3 pi. ca. 18,7 x 11,5 pi. ca. | 11,5 pi. | 10 | - | 10 | - | - | 10 | 10 |
Meeting Room 7 | 2 238,9 pi. ca. 50,2 x 44,3 pi. ca. | 11,5 pi. | 170 | 36 | 108 | 100 | 170 | 105 | 40 |
Emplacement
Comment s'y rendre
Nearby vendors












Informations supplémentaires
Liens web
Foire aux questions de Hotel Nikko Saigon
Découvrez les questions fréquemment posées par Hotel Nikko Saigon en matière de santé et de sécurité, de développement durable et de diversité et d'inclusion.
Pratiques durables
Diversité et inclusion
Santé et sécurité
Please explain, if applicable, the carbon offsetting options you offer to corporations.
Please provide, if applicable, an e-mail address for a contact who can address any follow up questions relating to sustainability and social impact goals and initiatives.
Has your hotel taken steps to reduce single-use plastics, such as removing plastic straws (except upon request for guests with disabilities), stirrers and cotton buds? If yes, please provide detail as to the steps you have taken to reduce single use plastics?
Does your hotel generate (onsite) or purchase (offsite) renewable energy (beyond your utility's standard offerings)? If yes, please describe your practices for generating or purchasing renewable energy.
Does your hotel engage in activities to protect & restore the natural environment in which it is located (i.e. trees planted, coral reef restored, etc.)?
Will your hotel be imposing any additional fees for cleaning services? If yes, please specify those fees.
Are specific cleaning/disinfection routines in place for pillows, duvets and their covers, headboard, bathrobe etc.? If yes, please describe.
Please include a link to your public report on community impact if applicable.
Please provide any other comments you wish to make regarding your efforts/initiatives to obtain certification in these programs.
Please provide, if applicable, an e-mail address for a contact who can address any follow up questions relating to diversity, equity, and inclusion.
Signalez un problème avec ce profil de lieu au Cvent Supplier Network.



