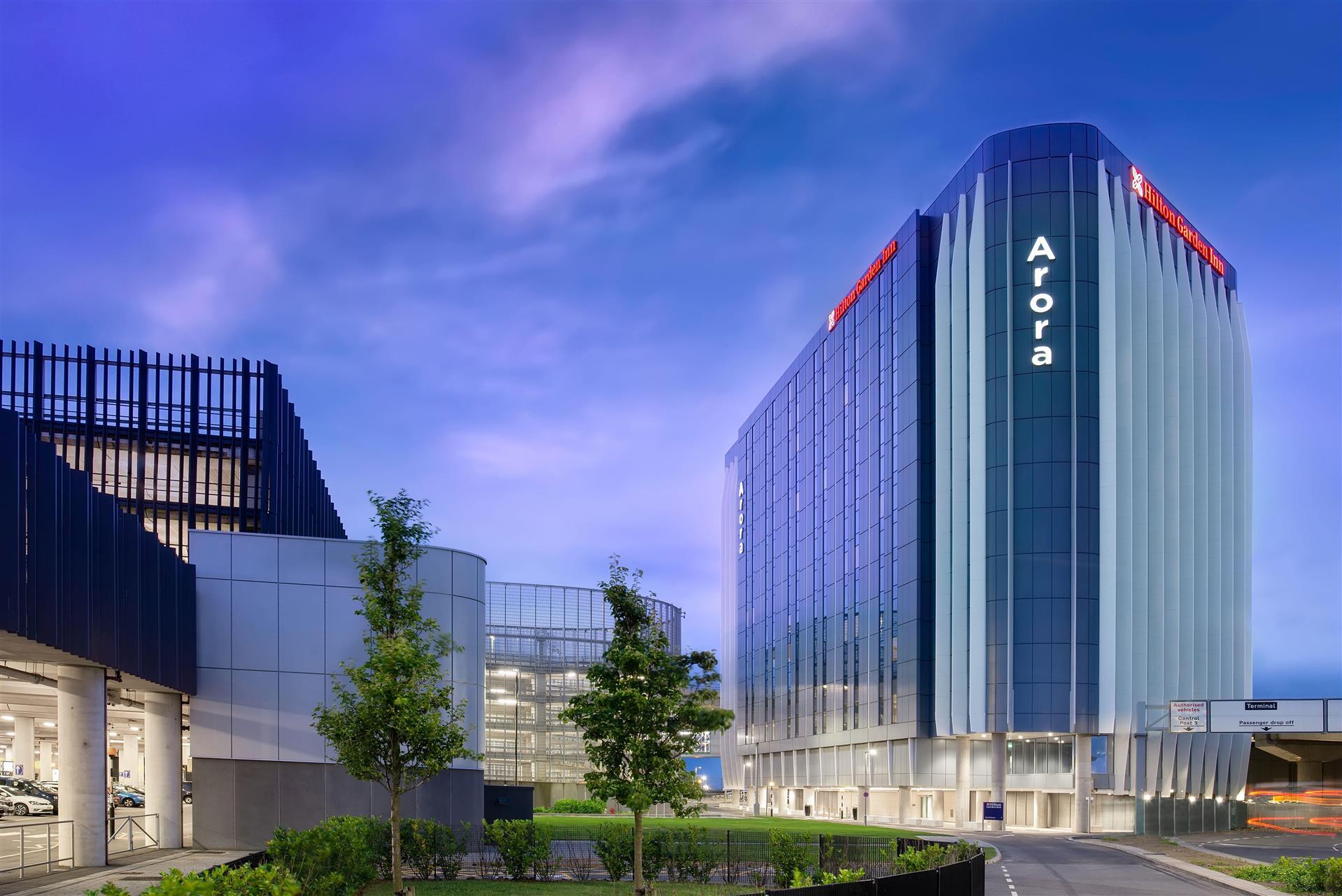- Hilton Garden Inn London Heathrow Terminals 2 and 3

Sök
Spara evenemangsuppgifter, hitta anläggningar och lägg till dem i listanSkicka beställning
Granska de valda anläggningarna och skicka förfrågan
Bokning
Jämför offerter och boka det perfekta evenemangsutrymmetHilton Garden Inn London Heathrow Terminals 2 and 3
Anläggningsinformation
Branschbetyg
Bekvämligheter
- Bagageförvaring
- Internet
- Tvättservice
- Handikappanpassat
- Restaurang på plats
- Företagscenter
- Videokonferens
- Gym
- Buss
- Flygplatsservice
- Tåg
- Taxi
- Tunnelbana
- Bagageförvaring
- Internet
- Tvättservice
- Handikappanpassat
- Restaurang på plats
- Företagscenter
- Videokonferens
- Gym
- Buss
- Flygplatsservice
- Tåg
- Taxi
- Tunnelbana
Hållbarhet
Den här anläggningen är certifierat miljövänlig av BeCause, en fristående organisation i samarbete med Cvent.
Certifieringar (3)
Mötesrum
Mötesrum

Mötesutrymme
Namn | Storlek på rum | Takhöjd | Max kapacitet | U-formad | Runda bankettbord | Teater | Klassrum | Styrelserum |
|---|---|---|---|---|---|---|---|---|
Meeting Room 1 and 2 | 989 kvadratfot 43 x 23 kv. fot | 7 fot | 90 | 32 | 48 | 90 | 40 | 28 |
Meeting Room 3 | 667 kvadratfot 29 x 23 kv. fot | 7 fot | 50 | 24 | 32 | 50 | 20 | 18 |
Meeting Room 1 | 368 kvadratfot 16 x 23 kv. fot | 7 fot | 32 | 12 | - | 32 | 8 | 12 |
Meeting Room 4 | 338 kvadratfot 26 x 13 kv. fot | 7 fot | 10 | - | - | - | - | 10 |
Meeting Room 2 | 598 kvadratfot 26 x 23 kv. fot | 7 fot | 40 | 16 | 24 | 40 | 12 | 14 |
Meeting Room 5 | 208 kvadratfot 16 x 13 kv. fot | 7 fot | 10 | - | - | - | - | 10 |
Gästrum
Plats
Vägbeskrivning
Nearby vendors












Vanliga frågor för Hilton Garden Inn London Heathrow Terminals 2 and 3
Utforska vanliga frågor från Hilton Garden Inn London Heathrow Terminals 2 and 3 angående hälsa och säkerhet, hållbarhet och mångfald och inkludering.
Hållbara metoder
Mångfald och inkludering
Hälsa och säkerhet
Please explain, if applicable, the carbon offsetting options you offer to corporations.
Travel with Purpose & LightStay
Please provide, if applicable, an e-mail address for a contact who can address any follow up questions relating to sustainability and social impact goals and initiatives.
Corporate_Responsibility@Hilton.com
Has your hotel taken steps to reduce single-use plastics, such as removing plastic straws (except upon request for guests with disabilities), stirrers and cotton buds? If yes, please provide detail as to the steps you have taken to reduce single use plastics?
Yes, Hilton is committed to reducing waste across our portfolio. All of our hotels were required to remove plastic straws, stir sticks and cocktail picks in 2019, and we are currently transitioning from individual bath toiletries to full-size dispensers.
Does your hotel generate (onsite) or purchase (offsite) renewable energy (beyond your utility's standard offerings)? If yes, please describe your practices for generating or purchasing renewable energy.
No
Does your hotel engage in activities to protect & restore the natural environment in which it is located (i.e. trees planted, coral reef restored, etc.)?
No
Will your hotel be imposing any additional fees for cleaning services? If yes, please specify those fees.
No
Are specific cleaning/disinfection routines in place for pillows, duvets and their covers, headboard, bathrobe etc.? If yes, please describe.
Yes, Items are cleaned according to Hilton CleaStay standards
Please include a link to your public report on community impact if applicable.
https://cr.hilton.com, for details on our award-winning Environmental, Social and Governance programs. Also refer to https://hiltoneffect.org for information on our corporate foundation, through which we are investing in our local communities.
Please provide any other comments you wish to make regarding your efforts/initiatives to obtain certification in these programs.
NA
Please provide, if applicable, an e-mail address for a contact who can address any follow up questions relating to diversity, equity, and inclusion.
Corporate_Responsibility@Hilton.com
Rapportera ett problem med den här anläggningsprofilen i Cvent Supplier Network.







