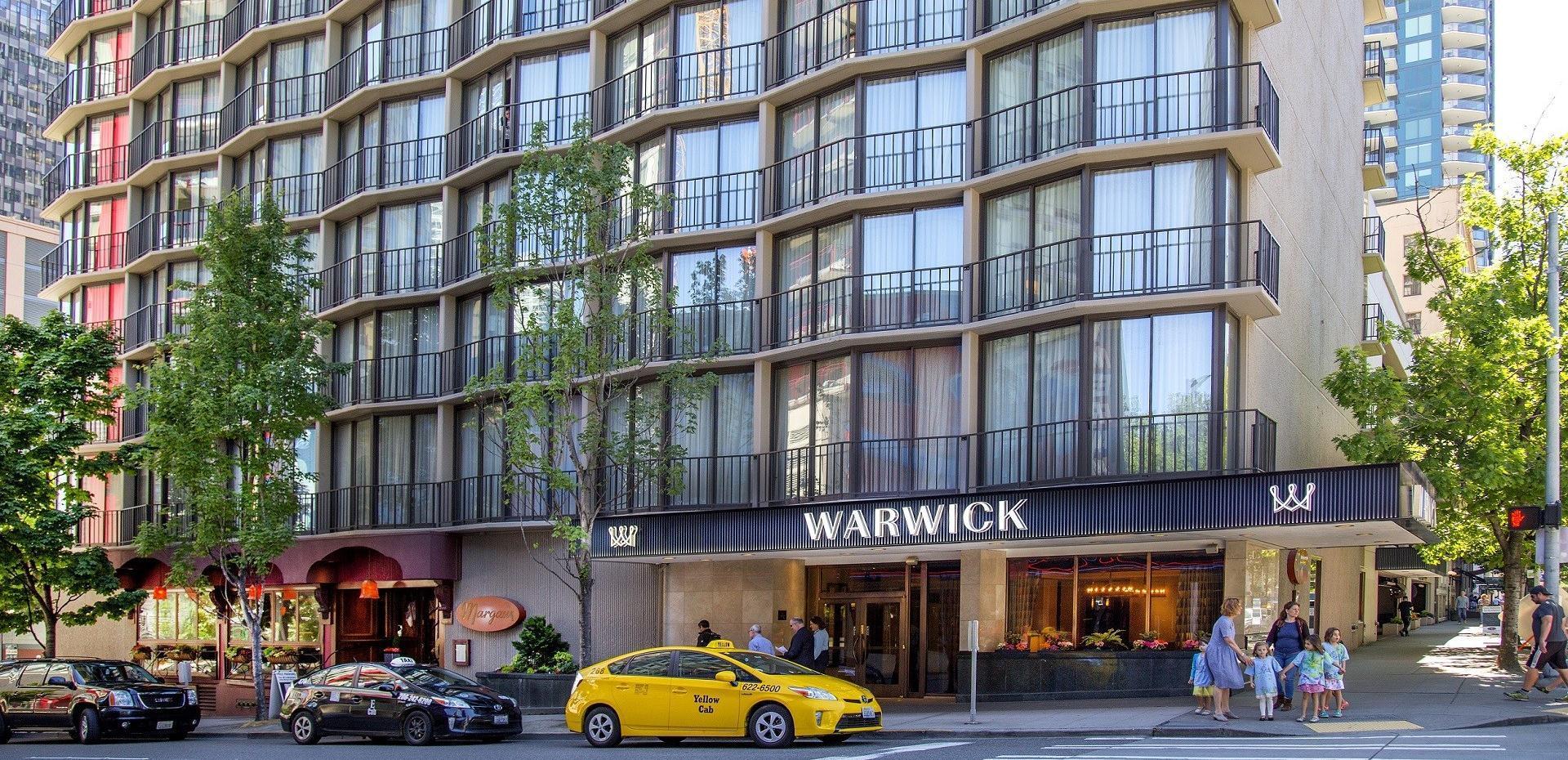개최지 세부사항
업계 등급
수상
편의 시설
- 가방 보관소
- 뷰 (마운틴)
- 세탁 서비스
- 음성 사서함
- 인터넷 액세스
- 전화 (무료)
- 전화 (지역)
- 공간 (전용)
- 애완동물 가능
- 자동차 렌탈 서비스
- 현장 캐더링
- 현장의 식당
- 휠체어 사용 가능
- 시청각 기능
- 업무 센터
- 스파 또는 헤어샵
- 헬스클럽
- 공항 셔틀
- 택시
- 댄스 플로어
- 가방 보관소
- 뷰 (마운틴)
- 세탁 서비스
- 음성 사서함
- 인터넷 액세스
- 전화 (무료)
- 전화 (지역)
- 공간 (전용)
- 애완동물 가능
- 자동차 렌탈 서비스
- 현장 캐더링
- 현장의 식당
- 휠체어 사용 가능
- 시청각 기능
- 업무 센터
회의실
회의실

회의 공간
이름 | 방 크기 | 천장 높이 | 최대 수용량 | U 모양 | 연회 원형 | 칵테일 원형 | 극장 | 교실 |
|---|---|---|---|---|---|---|---|---|
Ballroom | 2,521 평방 피트 - | 11 피트 | 300 | 70 | 225 | 300 | 250 | 125 |
Cascade | 672 평방 피트 - | 10 피트 | 60 | 30 | 50 | 60 | 60 | 40 |
Harbor | 350 평방 피트 - | 10 피트 | 30 | 15 | 20 | 30 | 30 | 15 |
Narrows | 620 평방 피트 - | 11 피트 | 80 | 30 | 60 | 80 | 70 | 45 |
Paradise | 1,025 평방 피트 - | 11 피트 | 300 | 70 | 225 | 300 | 250 | 125 |
Rainier | 950 평방 피트 - | 11 피트 | 90 | 35 | 55 | 70 | 90 | 45 |
Olympic | 546 평방 피트 - | 11 피트 | 50 | 25 | 40 | 50 | 50 | 30 |
객실
위치
오는 방법
Nearby vendors












추가 정보
시설 제한 사항
Entire second floor is pet friendly!
The Inn At Gig Harbor 자주 묻는 질문
건강 및 안전, 지속성, 및 다양성과 포용성에 관해 자주 묻는 질문에 관해 The Inn At Gig Harbor과 알아봅니다
지속 가능한 관행
다양성 및 포용성
건강 및 보안
Please explain, if applicable, the carbon offsetting options you offer to corporations.
Please provide, if applicable, an e-mail address for a contact who can address any follow up questions relating to sustainability and social impact goals and initiatives.
Has your hotel taken steps to reduce single-use plastics, such as removing plastic straws (except upon request for guests with disabilities), stirrers and cotton buds? If yes, please provide detail as to the steps you have taken to reduce single use plastics?
Does your hotel generate (onsite) or purchase (offsite) renewable energy (beyond your utility's standard offerings)? If yes, please describe your practices for generating or purchasing renewable energy.
Does your hotel engage in activities to protect & restore the natural environment in which it is located (i.e. trees planted, coral reef restored, etc.)?
Will your hotel be imposing any additional fees for cleaning services? If yes, please specify those fees.
Are specific cleaning/disinfection routines in place for pillows, duvets and their covers, headboard, bathrobe etc.? If yes, please describe.
Please include a link to your public report on community impact if applicable.
Please provide any other comments you wish to make regarding your efforts/initiatives to obtain certification in these programs.
Please provide, if applicable, an e-mail address for a contact who can address any follow up questions relating to diversity, equity, and inclusion.
이 개최지 프로필에 대한 문제 신고는 Cvent 공급자 네트워크 에 문의하세요.







