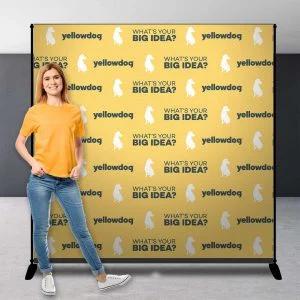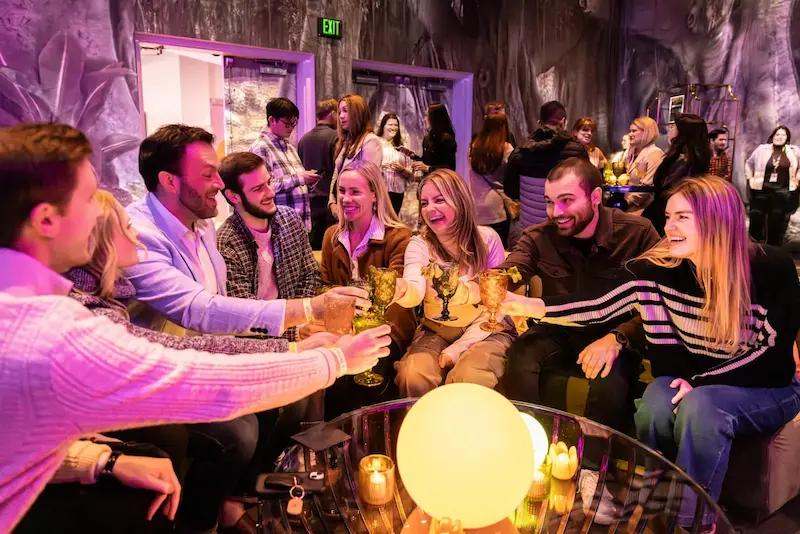- Estes Park Events Complex

Hae
Kerro tapahtumastasi, löydä tapahtumapaikkoja ja lisää ne listallesiLähetä pyyntö
Tarkista valitsemasi tapahtumapaikat ja lähetä tarjouspyyntö
Varaus
Vertaile tarjouksia ja varaa ihanteellinen paikka tapahtumalleEstes Park Events Complex
Tapahtumapaikan tiedot
Palkinnot
Mukavuudet
- Business Center
- Esteetön pyörätuolille
- Huonekalut
- Internetyhteys
- Other decor
- Pöytäliinat
- Ravintola
- Tila (ulkona)
- Tila (yksityinen)
- Valaistus
- Lastauslaituri
- Odotusalue
- Siirrettävät seinät
- Tanssilattia
- Alkoholi sallittu
- Catering-palvelu
- Business Center
- Esteetön pyörätuolille
- Huonekalut
- Internetyhteys
- Other decor
- Pöytäliinat
- Ravintola
- Tila (ulkona)
- Tila (yksityinen)
- Valaistus
- Lastauslaituri
- Odotusalue
- Siirrettävät seinät
- Tanssilattia
Kokoustila
Kokoustila

Tapahtumapaikan kustannukset
Tapahtumapaikan Estes Park Events Complex, Estes Park, yleinen hintarakenne
- Tapahtumapaikan kustannukset
- TilavuokraUSD 1500 - USD 3000daily rental fee
Kokoustila
Nimi | Tilan koko | Huonekorkeus | Maksimikapasiteetti | Bankettiasettelu | Cocktailasettelu | Teatteri | Luokkahuone | Kokoushuone | Puoliympyrät (kabaree) | Istuimet kehämäisesti |
|---|---|---|---|---|---|---|---|---|---|---|
The Pavilion | | 19 184 ft² 176 x 109 ft² | 25 ft. | 1344 | 500 | 1000 | 1300 | 800 | - | - | - |
VIP View Meeting Room | 1 000 ft² 25 x 30 ft² | 30 ft. | 46 | - | 46 | - | 35 | 20 | 18 | 20 |
Executive Boardroom | 360 ft² 15 x 24 ft² | - | 35 | - | 35 | 35 | 20 | 20 | - | - |
Grand Lobby | 28 000 ft² - | 36 ft. | 500 | 40 | - | - | - | - | - | - |
Multipurpose Event Hall | 25 754 ft² 160 x 165 ft² | 36 ft. | 1787 | 1000 | - | - | 1300 | - | - | - |
The Silo Meeting Room | 500 ft² - | 30 ft. | 25 | 3 | 15 | - | 20 | 10 | 3 | - |
Sijainti
Saapuminen tänne
Nearby vendors












Lisätiedot
Tapahtumavakuutus
Tapahtumavakuutus voi olla pakollinen.
Tilarajoitukset
Located at the Fairgrounds at Stanley Park close to the existing 2,700 seat grandstands! The large indoor event space is multi-purpose and durable, yet upscale in it's finishes! Located upstairs are three private meeting rooms that overlook the Event Hall for your group's VIP's. The Silo is a circular meeting room with windows and a skylight!
Tapahtumapaikan Estes Park Events Complex usein kysytyt kysymykset
Tutustu tapahtumapaikan Estes Park Events Complex usein kysyttyihin kysymyksiin koskien terveyttä ja turvallisuutta, kestävyyttä sekä monimuotoisuutta ja syrjimättömyyttä
Kestävät käytännöt
Monimuotoisuus ja syrjimättömyys
Terveys ja turvallisuus
Please explain, if applicable, the carbon offsetting options you offer to corporations.
Please provide, if applicable, an e-mail address for a contact who can address any follow up questions relating to sustainability and social impact goals and initiatives.
Has your hotel taken steps to reduce single-use plastics, such as removing plastic straws (except upon request for guests with disabilities), stirrers and cotton buds? If yes, please provide detail as to the steps you have taken to reduce single use plastics?
Does your hotel generate (onsite) or purchase (offsite) renewable energy (beyond your utility's standard offerings)? If yes, please describe your practices for generating or purchasing renewable energy.
Does your hotel engage in activities to protect & restore the natural environment in which it is located (i.e. trees planted, coral reef restored, etc.)?
Will your hotel be imposing any additional fees for cleaning services? If yes, please specify those fees.
Are specific cleaning/disinfection routines in place for pillows, duvets and their covers, headboard, bathrobe etc.? If yes, please describe.
Please include a link to your public report on community impact if applicable.
Please provide any other comments you wish to make regarding your efforts/initiatives to obtain certification in these programs.
Please provide, if applicable, an e-mail address for a contact who can address any follow up questions relating to diversity, equity, and inclusion.
Ilmoita tästä tapahtumapaikan profiiliin liittyvästä ongelmasta Cvent Supplier Networkiin.
