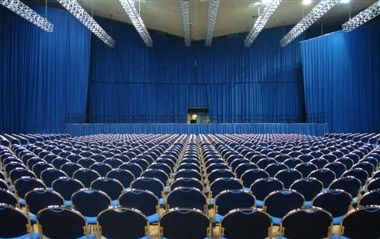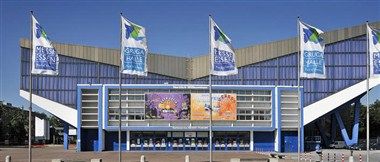关于我们
格鲁加哈勒位于欧洲人口最多的地区的中部。我们的场地是一个多功能厅,用途特别灵活,具有卓越的成功传统。55 年来,我们保证提供一流的娱乐:我们的客人可以享受各种音乐风格、喜剧明星和丰富多彩的活动。 可用空间包括带美食设施的宽敞门厅。从这里,楼梯通向上层的活动区。舞台区域后面设有更衣室,包括带有相邻房间的豪华明星更衣室。此外,还可容纳 20 到 200 人的独立会议和会议。
场地详情
设施和服务
- AV 功能
- 因特网
- 家具
- 空间(私人)
- 舞台区域
- 场地内餐饮
- AV 功能
- 因特网
- 家具
- 空间(私人)
- 舞台区域
- 场地内餐饮
会议室
会议室

会议空间
名称 | 房间面积 | 天花板高度 | 最大名额 | 宴会圆桌 | 剧院 | 会议室 |
|---|---|---|---|---|---|---|
Foyer | 28,255.3 平方英尺 246.1 x 114.8 平方英尺 | 7.9 英尺 | - | - | - | - |
Hall | 30,946.3 平方英尺 - | - | - | - | - | - |
Raum H | 1,991.3 平方英尺 50.9 x 37.7 平方英尺 | 9.5 英尺 | 180 | 150 | 180 | 120 |
Raum G | 2,518.8 平方英尺 59.1 x 42.7 平方英尺 | 9.8 英尺 | 234 | 140 | 234 | 150 |
地点
到达这里
Nearby vendors












Grugahalle 常见问题
了解Grugahalle有关健康与安全、可持续性以及多样性和包容性的常见问题
可持续发展的做法
多元化和包容性
健康与安全
Please explain, if applicable, the carbon offsetting options you offer to corporations.
Please provide, if applicable, an e-mail address for a contact who can address any follow up questions relating to sustainability and social impact goals and initiatives.
Has your hotel taken steps to reduce single-use plastics, such as removing plastic straws (except upon request for guests with disabilities), stirrers and cotton buds? If yes, please provide detail as to the steps you have taken to reduce single use plastics?
Does your hotel generate (onsite) or purchase (offsite) renewable energy (beyond your utility's standard offerings)? If yes, please describe your practices for generating or purchasing renewable energy.
Does your hotel engage in activities to protect & restore the natural environment in which it is located (i.e. trees planted, coral reef restored, etc.)?
Will your hotel be imposing any additional fees for cleaning services? If yes, please specify those fees.
Are specific cleaning/disinfection routines in place for pillows, duvets and their covers, headboard, bathrobe etc.? If yes, please describe.
Please include a link to your public report on community impact if applicable.
Please provide any other comments you wish to make regarding your efforts/initiatives to obtain certification in these programs.
Please provide, if applicable, an e-mail address for a contact who can address any follow up questions relating to diversity, equity, and inclusion.
向 Cvent Supplier Network 报告一个与此场地简档有关的问题。






