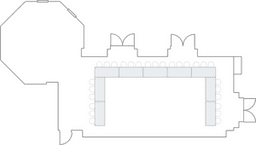Room Details
Miramontes has two double doors leading out to the scenic Miramontes Terrace. The octagon-shaped enclave and large meeting space make for a dynamic floor plan (1,110 square feet).
Room size
1,110 sq. ft.
Ceiling height
11 ft.
Square footage
20 x 55 sq. ft.
Maximum capacity
100
Meeting Room Capacities

Banquet rounds
80

Board room
28

Classroom
42

Theater
100

U-shaped
26
Room Capabilities
Projector
Blackboard
Flip chart and markers
Television
Video camera
Ready to send your inquiry?
Ready to send your inquiry?


