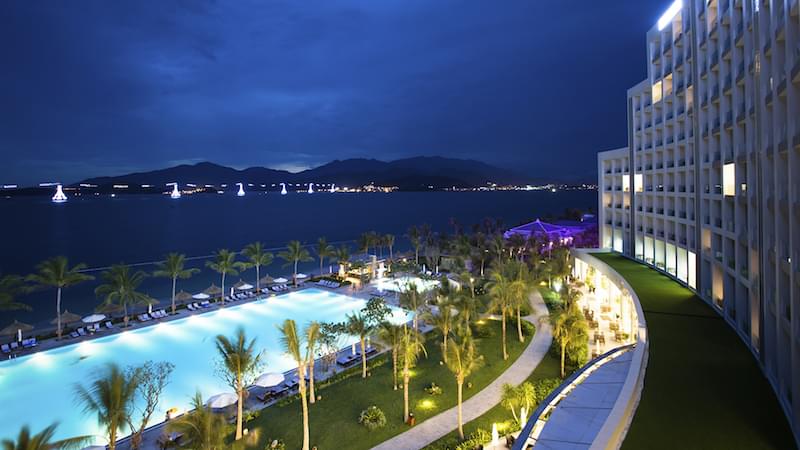2
Review selected venues and create a request3
Compare proposals and book your ideal event spaceHilton Garden Inn Minneapolis University Area
Learn how the Cvent Supplier Network works
511 Huron Blvd. SE Minneapolis, MN 55414
Overview
Chain
Hilton
Brand
Hilton Garden Inn
Built
2017
Renovated
—
Total meeting space
5,558 sq. ft.
Guest Rooms
141
Venue type
Hotel
Ratings
Awards
One of four newly built DoubleTree hotels in the world.
Amenities
Room features and guest services
- Concierge services
- Internet access
- Room service
Facilities
- Onsite catering
- Onsite restaurant
- Pet friendly
- Wheelchair accessible
Business services
- Business center
Recreational activities
- Golf course on grounds
- Health club
- Indoor pool
- Outdoor pool
Distance from airport
15 mi. from venue
Hilton Garden Inn Minneapolis University Area Meeting Space
Total meeting space5,558 sq. ft.
Meeting rooms8
Largest room3,864 sq. ft.
Second largest room2,856 sq. ft.
Filters
Meeting rooms
Room size
Ceiling height
Room dimensions
Maximum capacity
U-Shape
Banquet rounds
Cocktail rounds
Theater
- The Bridges Ballroom (Franklin, Hennepin, Wash.)
3,864 sq. ft.
16 ft.
92 ft. x 42
ft.
290
-
290
290
290
- Hennepin Room
1,848 sq. ft.
16 ft.
44 ft. x 42
ft.
200
40
150
190
200
- The Rivers Room (St. Croix and Mississippi)
1,363 sq. ft.
8 ft.
47 ft. x 29
ft.
136
33
100
100
136
- Washington Room
966 sq. ft.
16 ft.
23 ft. x 42
ft.
100
20
70
100
100
- Franklin Room
1,050 sq. ft.
16 ft.
25 ft. x 42
ft.
110
24
80
110
110
- Stone Arch Boardroom
360 sq. ft.
16 ft.
24 ft. x 15
ft.
35
10
20
35
35
- Mississippi Room
638 sq. ft.
8 ft.
22 ft. x 29
ft.
72
27
40
40
72
- St. Croix Room
696 sq. ft.
8 ft.
24 ft. x 29
ft.
40
24
40
40
40
- Washington and Hennepin
2,856 sq. ft.
16 ft.
68 ft. x 42
ft.
290
50
200
250
290
- Washington and Franklin
2,016 sq. ft.
16 ft.
48 ft. x 42
ft.
130
30
90
130
90
Guest Rooms
Total guest rooms141
Suites4
Nearby
Affiliated Organizations
More
Weblinks
Contact Us
Already have an account?See a problem with this venue's profile?
Submit an issue
