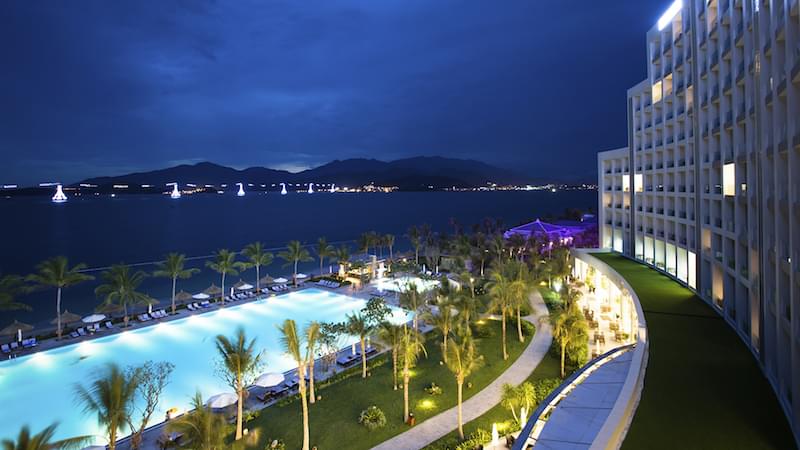2
Review selected venues and create a request3
Compare proposals and book your ideal event spaceHampton Inn & Suites Chattanooga/Hamilton Place
Learn how the Cvent Supplier Network works
2014 Hamilton Place Boulevard Chattanooga, TN 37421
Overview
Chain
Hilton
Brand
Hampton by Hilton
Built
2013
Renovated
2025
Total meeting space
1,440 sq. ft.
Guest Rooms
134
Venue type
Hotel
Ratings
Amenities
Room features and guest services
- Calls (local)
- Internet access
- View (garden)
Facilities
- Extended stay
- Outside caterers allowed
- Pet friendly
- Space (private)
- Wheelchair accessible
Business services
- AV capabilities
- Business center
AV capabilities
- AV equipment
- High speed internet
Recreational activities
- Health club
- Indoor pool
Venue accessibility
- Taxi
Distance from airport
5 mi. from venue
Parking
- Complimentary parking
- Bus parking
Hampton Inn & Suites Chattanooga/Hamilton Place Meeting Space
Total meeting space1,440 sq. ft.
Meeting rooms3
Largest room1,440 sq. ft.
Second largest room912 sq. ft.
Space (Private)1,400 sq. ft.
Filters
Meeting rooms
Room size
Ceiling height
Room dimensions
Maximum capacity
U-Shape
Banquet rounds
Classroom
Boardroom
Hollow square
- Scenic City Meeting Room A/B
1,440 sq. ft.
11 ft.
60 ft. x 24
ft.
100
-
100
90
-
-
- Scenic City Meeting Room A
912 sq. ft.
10 ft.
38 ft. x 24
ft.
60
25
60
50
30
30
- River Gorge Boardroom
430 sq. ft.
10 ft.
43 ft. x 10
ft.
12
-
-
-
12
-
- Scenic City Meeting Room B
550 sq. ft.
11 ft.
25 ft. x 22
ft.
32
15
32
30
15
15
Guest Rooms
Total guest rooms134
Single (1 bed)23
Double (2 beds)73
Suites38
Tax rate9.25%
Occupancy rate8%
Nearby
Affiliated Organizations
More
Weblinks
Contact Us
Already have an account?See a problem with this venue's profile?
Submit an issue
