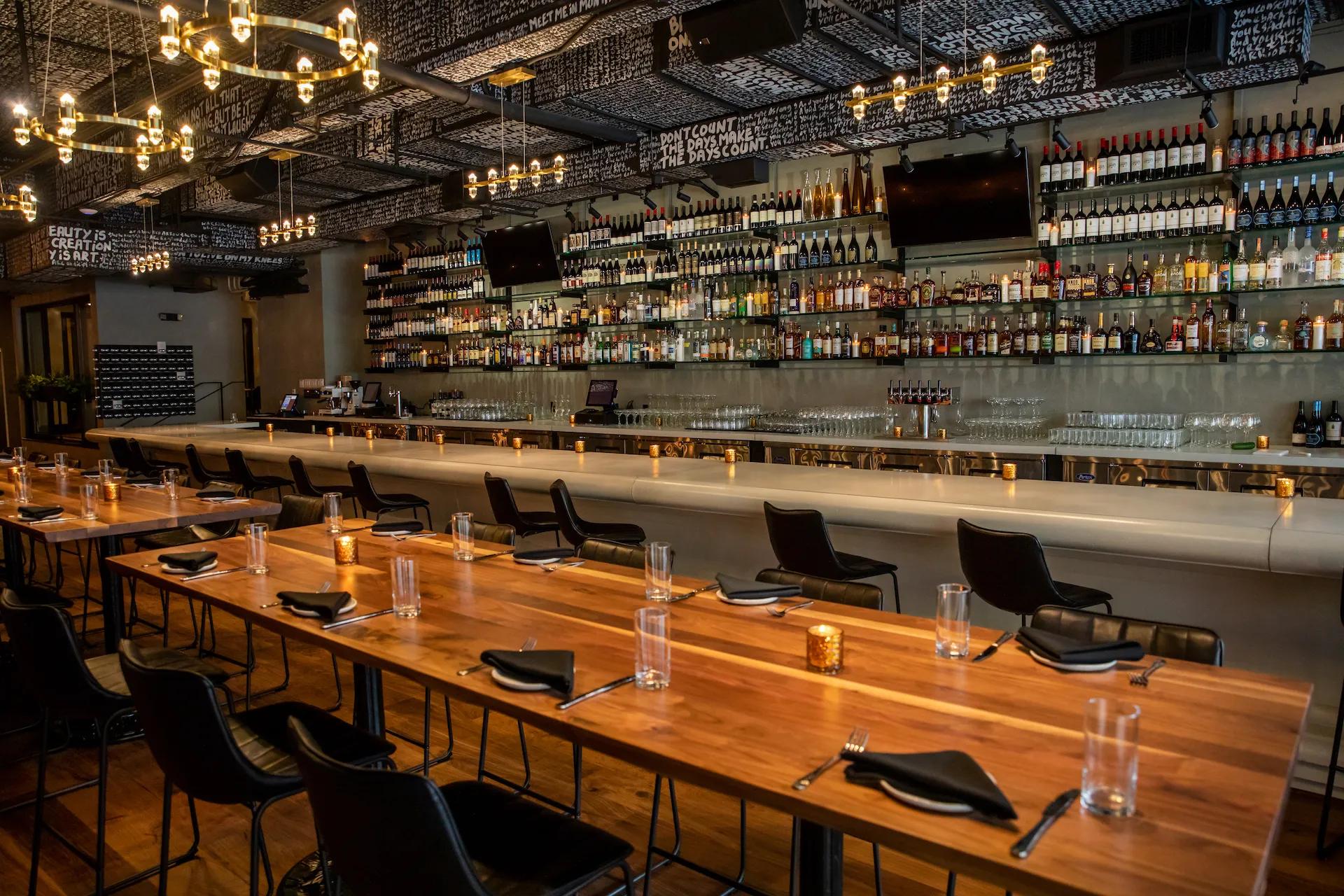
Cerca
Condividi i dettagli dell'evento, trova le sedi e aggiungile al tuo elencoInvia richiesta
Esamina le sedi selezionate e invia la tua richiesta
Prenotazione
Confronta le proposte e prenota lo spazio ideale per il tuo eventoHotel Julien Dubuque
Dettagli sede
Valutazioni di settore
Premi
Servizi/dotazioni
- Accesso a Internet
- Chiamate (locali)
- Chiamate (numeri verde)
- Segreteria telefonica
- Servizio di lavanderia
- Servizio in camera
- Vista (oceano o acqua)
- Accessibile su sedia a rotelle
- Catering interno
- Navetta da/per aeroporto gratuita
- Ristorante interno
- Soggiorno lungo
- Spazio (privato)
- Spazio (semi-privato)
- Business center
- Funzionalità A/V
- Videoconferenza
- Centro benessere
- Idromassaggio
- Piscina al coperto
- Spa o salone di bellezza
- Navetta da/per aeroporto
- Taxi
- Palcoscenico
- Pareti divisorie mobili
- Pista da ballo
- Accesso a Internet
- Chiamate (locali)
- Chiamate (numeri verde)
- Segreteria telefonica
- Servizio di lavanderia
- Servizio in camera
- Vista (oceano o acqua)
- Accessibile su sedia a rotelle
- Catering interno
- Navetta da/per aeroporto gratuita
- Ristorante interno
- Soggiorno lungo
- Spazio (privato)
- Spazio (semi-privato)
Sale riunioni
Sale riunioni

Spazio riunioni
Nome | Superficie sala | Altezza soffitto | Capienza max | Cena di gala | Cocktail | Platea | Classe |
|---|---|---|---|---|---|---|---|
Grande Ballroom | 3.450 sq. ft. 75 x 46 sq. ft. | 17 ft. | 300 | 230 | 300 | 256 | 200 |
Fleur de Lis | 2.806 sq. ft. 61 x 46 sq. ft. | 8 ft. | 200 | 170 | 200 | 200 | 96 |
Julien I & II | 1.395 sq. ft. 31 x 45 sq. ft. | 8 ft. | 90 | 80 | 90 | 90 | 64 |
Louis Pfohl Exec. Board Room | 320 sq. ft. 31 x 13 sq. ft. | 8 ft. | 12 | 12 | 12 | - | - |
River Terrace | 1.250 sq. ft. 50 x 25 sq. ft. | - | 80 | 50 | 80 | - | - |
River Room | 2.760 sq. ft. 60 x 46 sq. ft. | 9 ft. | 200 | 160 | 200 | 180 | 100 |
Harbor Gallery | 2.400 sq. ft. 30 x 80 sq. ft. | 9 ft. | 200 | 150 | 200 | 160 | 100 |
Caroline’s I | 608 sq. ft. 31 x 19 sq. ft. | 8 ft. | 40 | 40 | 40 | 40 | 40 |
Camere
Luogo
Come raggiungerci
Nearby vendors












Informazioni aggiuntive
Link web
Domande frequenti di Hotel Julien Dubuque
Consulta le domande frequenti di Hotel Julien Dubuque riguardo a salute e sicurezza, sostenibilità e diversità e inclusione.
Sostenibilità
Diversità e inclusione
Salute e sicurezza
Please explain, if applicable, the carbon offsetting options you offer to corporations.
Please provide, if applicable, an e-mail address for a contact who can address any follow up questions relating to sustainability and social impact goals and initiatives.
Has your hotel taken steps to reduce single-use plastics, such as removing plastic straws (except upon request for guests with disabilities), stirrers and cotton buds? If yes, please provide detail as to the steps you have taken to reduce single use plastics?
Does your hotel generate (onsite) or purchase (offsite) renewable energy (beyond your utility's standard offerings)? If yes, please describe your practices for generating or purchasing renewable energy.
Does your hotel engage in activities to protect & restore the natural environment in which it is located (i.e. trees planted, coral reef restored, etc.)?
Will your hotel be imposing any additional fees for cleaning services? If yes, please specify those fees.
Are specific cleaning/disinfection routines in place for pillows, duvets and their covers, headboard, bathrobe etc.? If yes, please describe.
Please include a link to your public report on community impact if applicable.
Please provide any other comments you wish to make regarding your efforts/initiatives to obtain certification in these programs.
Please provide, if applicable, an e-mail address for a contact who can address any follow up questions relating to diversity, equity, and inclusion.
Segnala un problema con il profilo di questa sede a Cvent Supplier Network.


