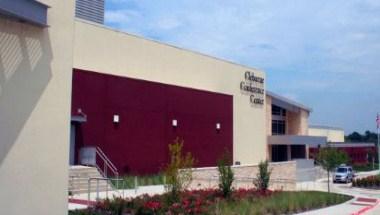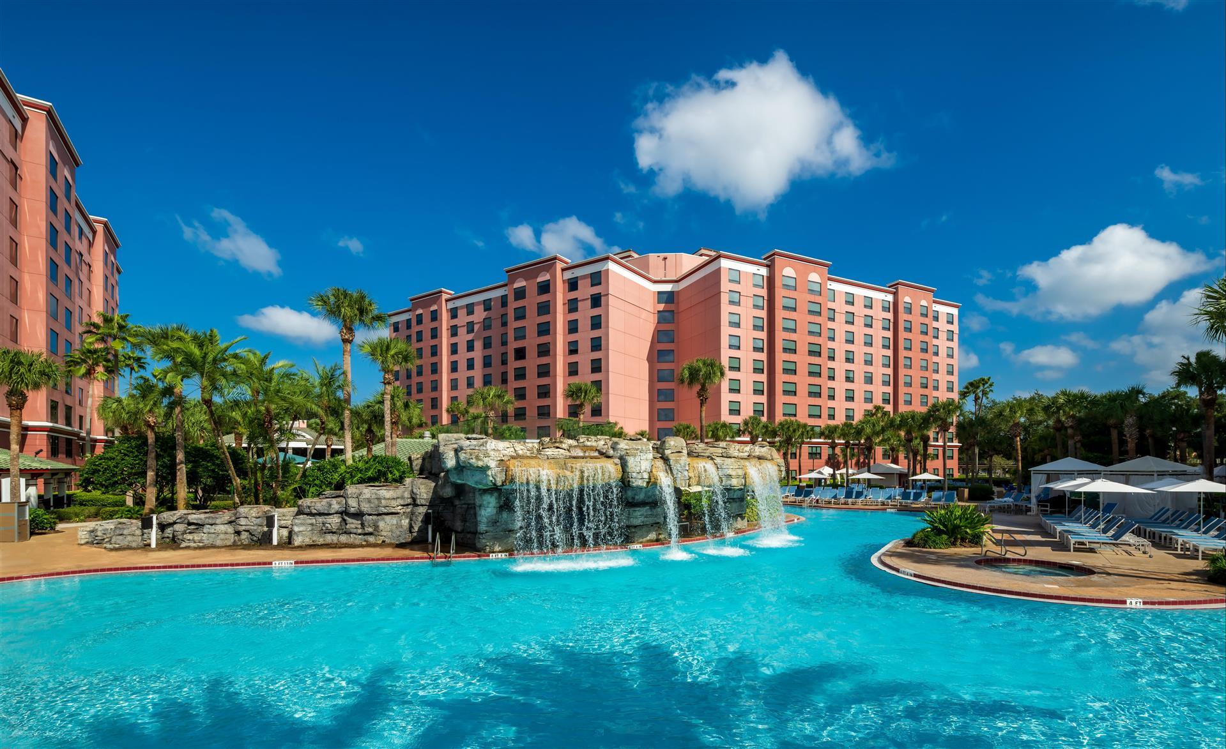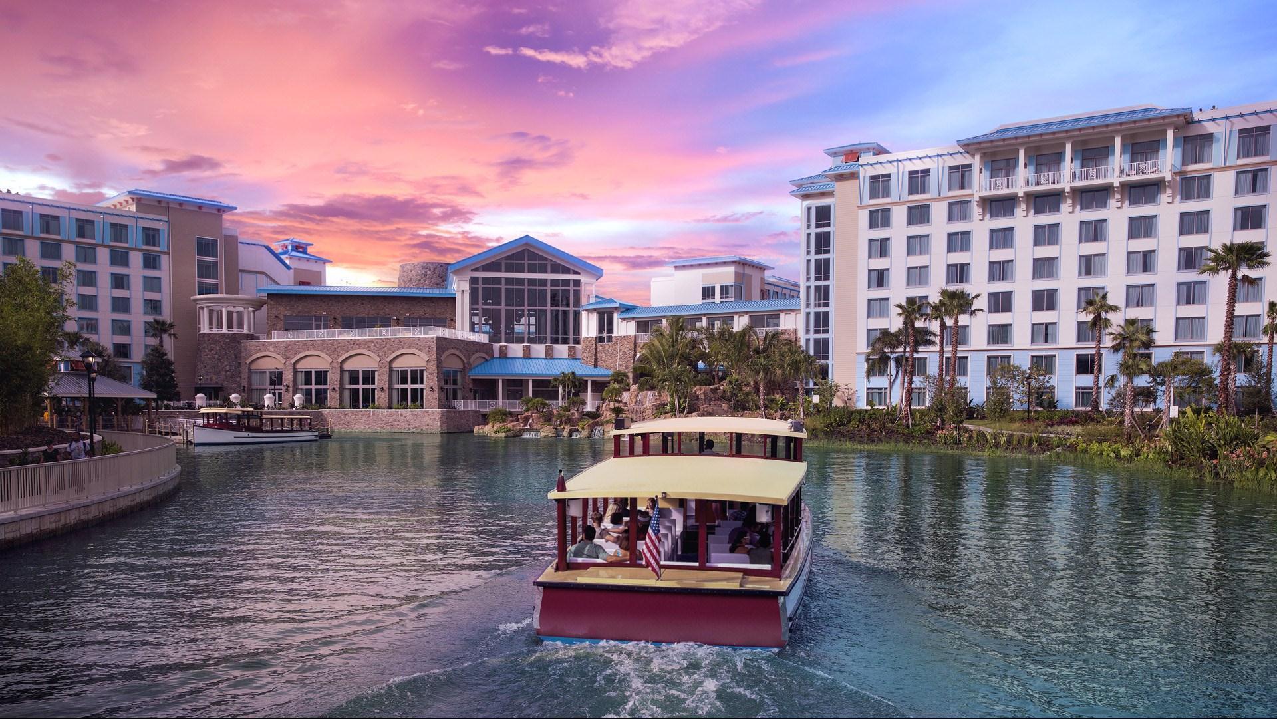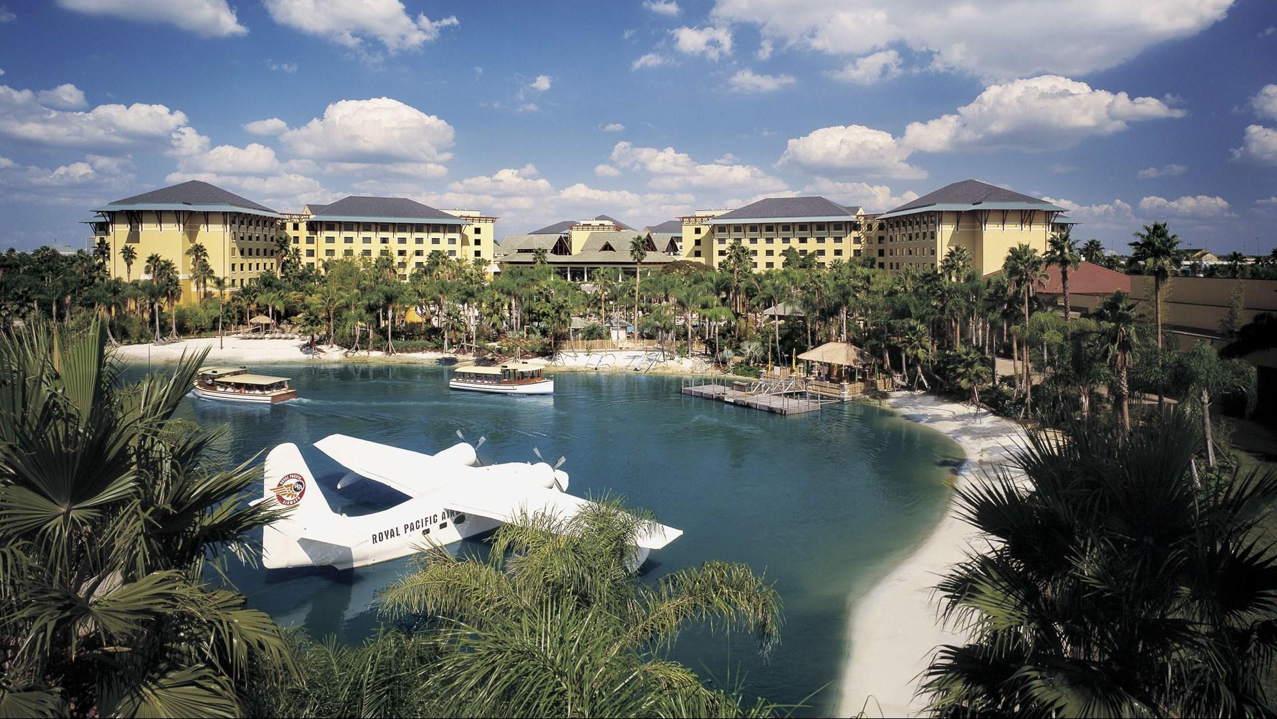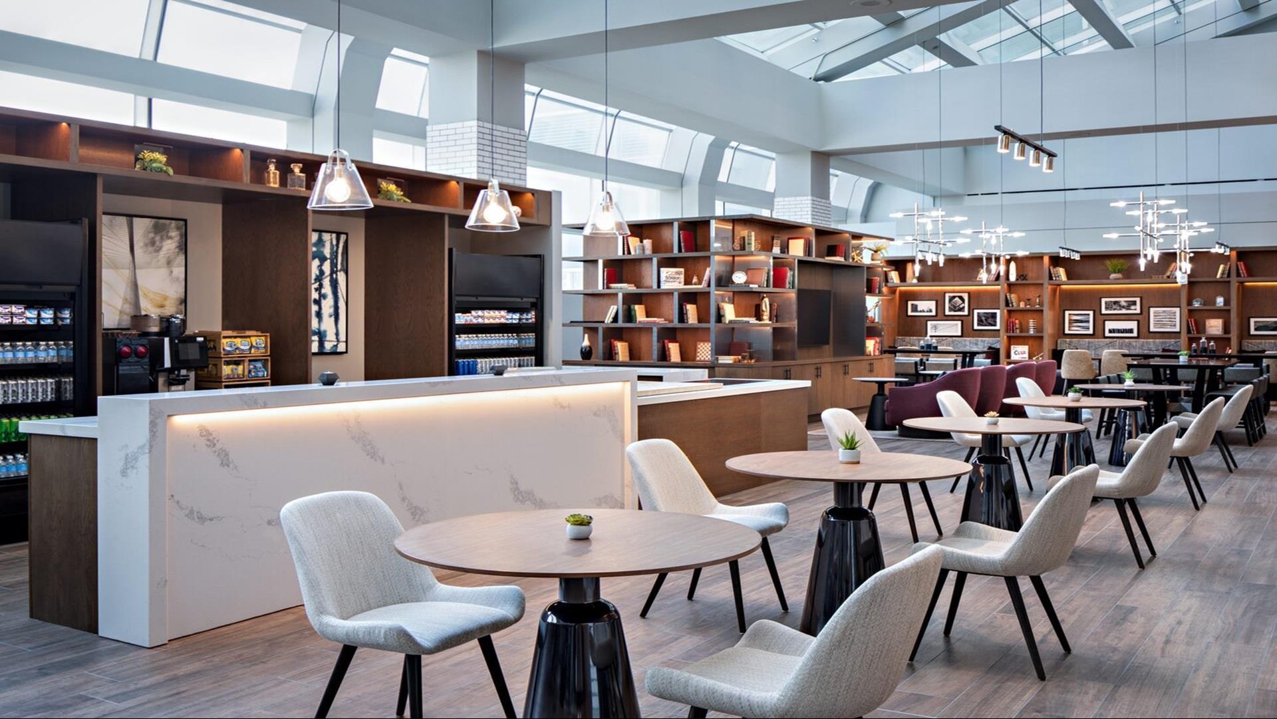
Search
Tell us about your event, find venues, and add them to your venue list.Send request
Review your selected venues and send request
Booking
Compare proposals and book your ideal event spaceCleburne Conference Center
Venue Details
Amenities
- Internet access
- Onsite catering
- Space (private)
- Wheelchair accessible
- AV capabilities
- Dance floor
- Staging area
- Internet access
- Onsite catering
- Space (private)
- Wheelchair accessible
- AV capabilities
- Dance floor
- Staging area
Meeting rooms
Meeting rooms

Meeting space
Name | Room size | Maximum capacity | Banquet rounds | Theater |
|---|---|---|---|---|
Lobby / Reception Area | 2,000 sq. ft. - | - | - | - |
Brazos Exhibit Hall | 10,302 sq. ft. 102 x 101 sq. ft. | 1472 | 680 | 1472 |
Cross Timbers | 3,111 sq. ft. 61 x 51 sq. ft. | 444 | 207 | 444 |
Cross Timbers Branch | 1,275 sq. ft. 25 x 51 sq. ft. | 182 | 85 | 182 |
Chisholm Trail Board Room | 416 sq. ft. 16 x 26 sq. ft. | 60 | 28 | 60 |
General Pat Cleburne | 200 sq. ft. 10 x 20 sq. ft. | 28 | 14 | 28 |
Yellow Jacket | 900 sq. ft. 20 x 45 sq. ft. | - | - | - |
Camp Henderson | 532 sq. ft. 14 x 38 sq. ft. | 76 | 35 | 76 |
Bluebonnet | 154 sq. ft. 11 x 14 sq. ft. | - | - | - |
Location
Getting Here
Nearby vendors












Cleburne Conference Center Frequently Asked Questions
Explore frequently asked questions from the Cleburne Conference Center regarding Health and Safety, Sustainability, and Diversity and Inclusion
Sustainable Practices
Diversity and Inclusion
Health and Safety
Please explain, if applicable, the carbon offsetting options you offer to corporations.
Please provide, if applicable, an e-mail address for a contact who can address any follow up questions relating to sustainability and social impact goals and initiatives.
Has your hotel taken steps to reduce single-use plastics, such as removing plastic straws (except upon request for guests with disabilities), stirrers and cotton buds? If yes, please provide detail as to the steps you have taken to reduce single use plastics?
Does your hotel generate (onsite) or purchase (offsite) renewable energy (beyond your utility's standard offerings)? If yes, please describe your practices for generating or purchasing renewable energy.
Does your hotel engage in activities to protect & restore the natural environment in which it is located (i.e. trees planted, coral reef restored, etc.)?
Will your hotel be imposing any additional fees for cleaning services? If yes, please specify those fees.
Are specific cleaning/disinfection routines in place for pillows, duvets and their covers, headboard, bathrobe etc.? If yes, please describe.
Please include a link to your public report on community impact if applicable.
Please provide any other comments you wish to make regarding your efforts/initiatives to obtain certification in these programs.
Please provide, if applicable, an e-mail address for a contact who can address any follow up questions relating to diversity, equity, and inclusion.
Report an issue with this venue profile to the Cvent Supplier Network.

