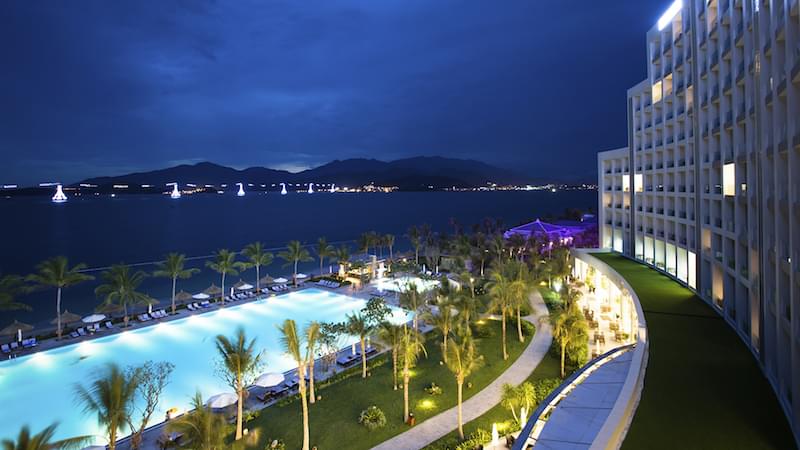2
Review selected venues and create a request3
Compare proposals and book your ideal event spaceHomewood Suites by Hilton Cincinnati-Downtown
Learn how the Cvent Supplier Network works
617 Vine Street, Suite B Cincinnati, OH 45202
Overview
Chain
Hilton
Brand
Homewood Suites
Built
2015
Renovated
2015
Total meeting space
—
Guest Rooms
105
Venue type
Hotel
Ratings
Amenities
Room features and guest services
- Internet access
- Laundry service
Facilities
- Extended stay
- Onsite restaurant
- Pet friendly
Business services
- Business center
Recreational activities
- Health club
Venue accessibility
- Taxi
Distance from airport
13 mi. from venue
Parking
- Valet parking$42.00 / day
Homewood Suites by Hilton Cincinnati-Downtown Meeting Space
Meeting rooms6
Largest room2,600 sq. ft.
Second largest room1,820 sq. ft.
Filters
Meeting rooms
Room size
Ceiling height
Room dimensions
Maximum capacity
U-Shape
Banquet rounds
Cocktail rounds
Theater
- Grand Ballroom
2,600 sq. ft.
9 ft.
100 ft. x 26
ft.
250
-
175
200
250
- Salons B & C
1,820 sq. ft.
9 ft.
70 ft. x 26
ft.
160
35
120
150
160
- Grand Ballroom - Salon C
884 sq. ft.
9 ft.
34 ft. x 26
ft.
100
24
55
100
100
- The Press Room
540 sq. ft.
8 ft.
30 ft. x 18
ft.
30
10
30
25
25
- Grand Ballroom - Salon A
780 sq. ft.
9 ft.
30 ft. x 26
ft.
70
20
50
70
70
- Grand Ballroom - Salon B
936 sq. ft.
9 ft.
36 ft. x 26
ft.
120
24
58
120
100
- Vine Street North
1,050 sq. ft.
9 ft.
50 ft. x 21
ft.
100
30
70
70
100
- Salons A & B
1,716 sq. ft.
9 ft.
66 ft. x 26
ft.
150
30
100
140
150
- Vine Street South
1,107 sq. ft.
8 ft.
41 ft. x 27
ft.
100
30
70
70
100
- The Enquirer Boardroom
504 sq. ft.
8 ft.
28 ft. x 18
ft.
12
-
-
-
-
Guest Rooms
Total guest rooms105
Single (1 bed)85
Double (2 beds)20
Suites98
Nearby
Affiliated Organizations
More
Weblinks
Contact Us
Already have an account?See a problem with this venue's profile?
Submit an issue
