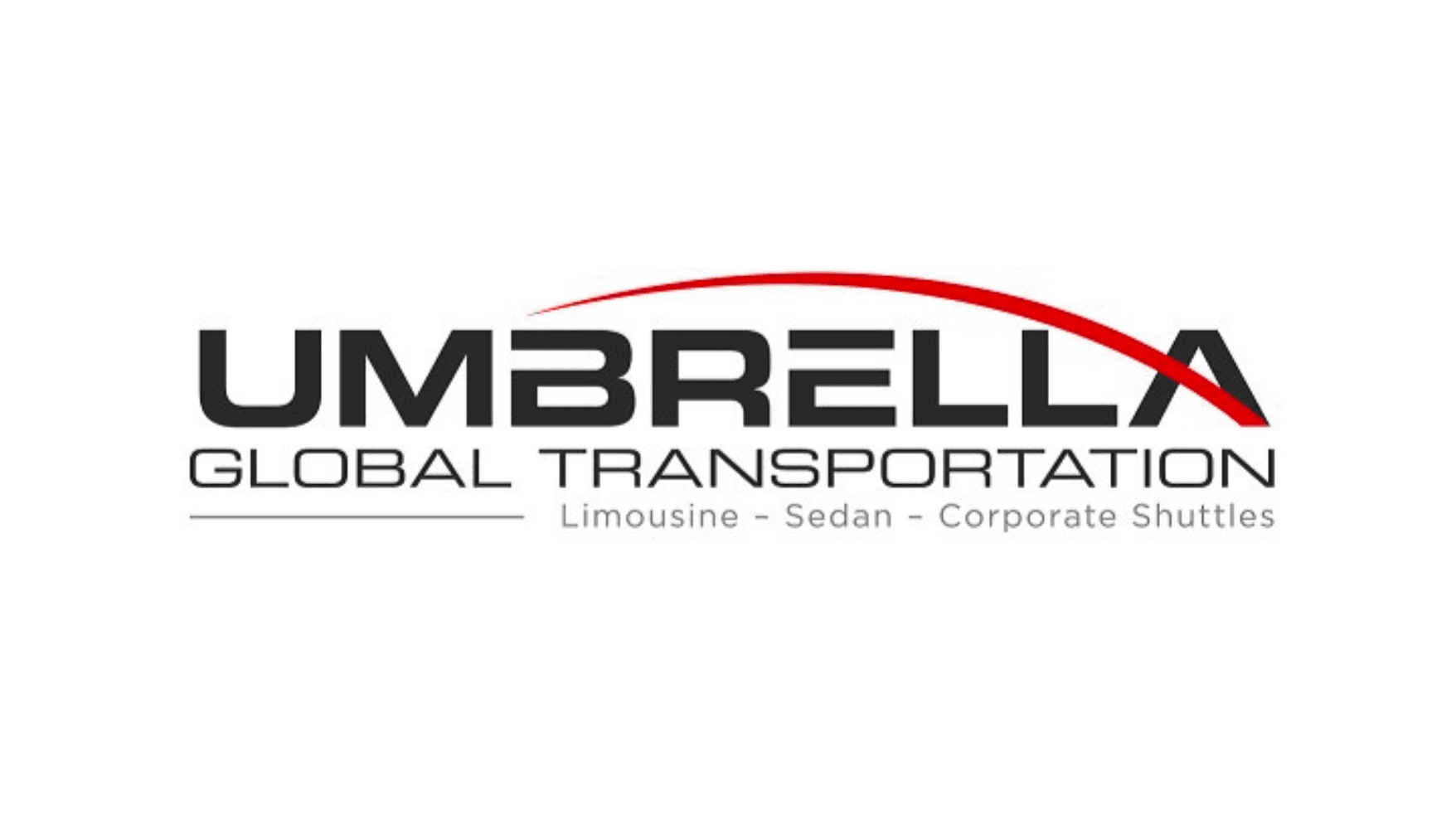关于我们
被设计为第五代德文郡公爵计划建立一个时尚的格鲁吉亚温泉小镇的核心。这座被列为一级保护的巴克斯顿新月水疗酒店建于1780年,是英国最具建筑意义的建筑之一。耗资7800万英镑的宏伟建筑的全面修复工作已于2020年完成。 酒店拥有 81 间布置高雅的卧室,包括 8 间套房,将现代舒适与亲切的待客之道完美地融为一体。酒店的活动空间包括 7 间漂亮的会议室,可容纳 8 人到 180 人。宏伟的会议室和蓝厅,以及 4 间华丽的多功能厅和一间可容纳 12 人的永久董事会议室。 优雅的 “Dining Room” 餐厅提供以季节性为重点的现代英式菜单。单点菜单随季节变化,酒店的 “市场菜单” 每周更换一次。而时尚的酒店酒吧和酒廊将建筑的原有特色与现代风格相结合,是品尝您最喜欢的饮料或享受愉快的下午茶的完美避难所。 水疗中心平静祥和的环境将恢复和保护您的代表的健康,让他们放松身心、充实,随时准备充分利用他们在酒店的时光。提供各种护理服务、3 个泳池(1 个室外),包括一个古老的泉水温泉池、桑拿房和蒸汽浴室、健身房和工作室。
场地详情
设施和服务
- 因特网
- 客房服务
- 礼宾服务
- 行李寄存
- 允许带宠物
- 场地内的餐厅
- 轮椅无障碍
- 室内游泳池
- 室外游泳池
- 水疗或沙龙
- 公交车
- 出租车
- 火车
- 因特网
- 客房服务
- 礼宾服务
- 行李寄存
- 允许带宠物
- 场地内的餐厅
- 轮椅无障碍
- 室内游泳池
- 室外游泳池
- 水疗或沙龙
- 公交车
- 出租车
- 火车
会议室
会议室

会议空间
名称 | 房间面积 | 天花板高度 | 最大名额 | U 形 | 宴会圆桌 | 剧院 | 教室 | 会议室 | 新月形圆桌 (卡巴雷特) | 空心正方形 |
|---|---|---|---|---|---|---|---|---|---|---|
Assembly Room | 2,185.1 平方英尺 74.1 x 29.5 平方英尺 | - | 186 | 53 | 120 | 186 | 70 | 46 | 60 | 53 |
Card Room | 441.3 平方英尺 23.6 x 18.7 平方英尺 | - | 26 | 16 | 20 | 26 | - | 14 | 12 | 16 |
Parlor | 645.8 平方英尺 29.9 x 21.3 平方英尺 | - | 50 | 23 | 40 | 50 | 21 | 22 | 24 | 23 |
Drawing Room | 1,033.3 平方英尺 29.5 x 35.1 平方英尺 | 21.7 英尺 | 60 | 24 | 40 | 60 | 24 | 22 | 24 | 24 |
Blue Room | 904.2 平方英尺 28.5 x 31.5 平方英尺 | 22.0 英尺 | 30 | 18 | 30 | - | 18 | 20 | 12 | 18 |
Boardroom | 301.4 平方英尺 24.0 x 12.8 平方英尺 | - | 12 | - | - | - | - | 12 | - | - |
Library Room | 731.9 平方英尺 32.8 x 22.3 平方英尺 | - | 40 | 27 | 40 | - | 24 | 24 | 24 | 27 |
客房
地点
到达这里
Nearby vendors












其他信息
设施限制
81 间客房配备 11 个拉链门锁,可以是双床房或双人房。
Buxton Crescent Health Spa Hotel 常见问题
了解Buxton Crescent Health Spa Hotel有关健康与安全、可持续性以及多样性和包容性的常见问题
可持续发展的做法
多元化和包容性
健康与安全
Please explain, if applicable, the carbon offsetting options you offer to corporations.
Please provide, if applicable, an e-mail address for a contact who can address any follow up questions relating to sustainability and social impact goals and initiatives.
Has your hotel taken steps to reduce single-use plastics, such as removing plastic straws (except upon request for guests with disabilities), stirrers and cotton buds? If yes, please provide detail as to the steps you have taken to reduce single use plastics?
Does your hotel generate (onsite) or purchase (offsite) renewable energy (beyond your utility's standard offerings)? If yes, please describe your practices for generating or purchasing renewable energy.
Does your hotel engage in activities to protect & restore the natural environment in which it is located (i.e. trees planted, coral reef restored, etc.)?
Will your hotel be imposing any additional fees for cleaning services? If yes, please specify those fees.
Are specific cleaning/disinfection routines in place for pillows, duvets and their covers, headboard, bathrobe etc.? If yes, please describe.
Please include a link to your public report on community impact if applicable.
Please provide any other comments you wish to make regarding your efforts/initiatives to obtain certification in these programs.
Please provide, if applicable, an e-mail address for a contact who can address any follow up questions relating to diversity, equity, and inclusion.
向 Cvent Supplier Network 报告一个与此场地简档有关的问题。






