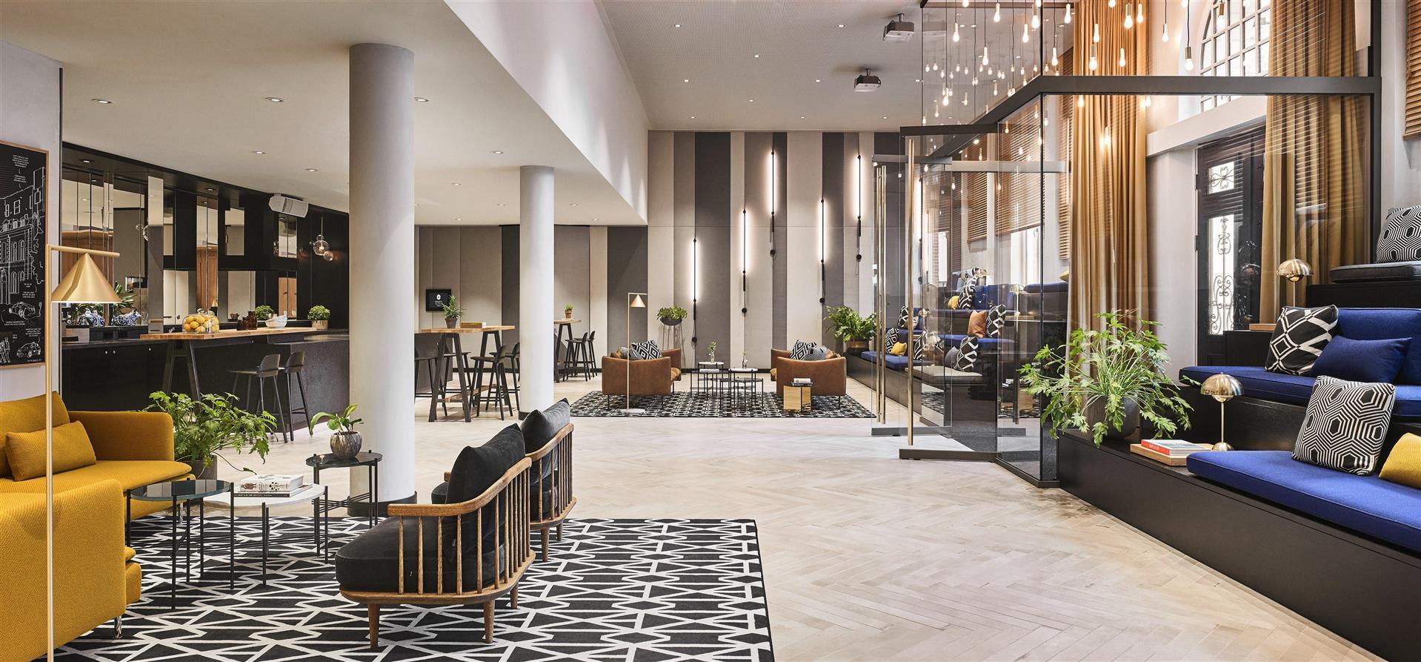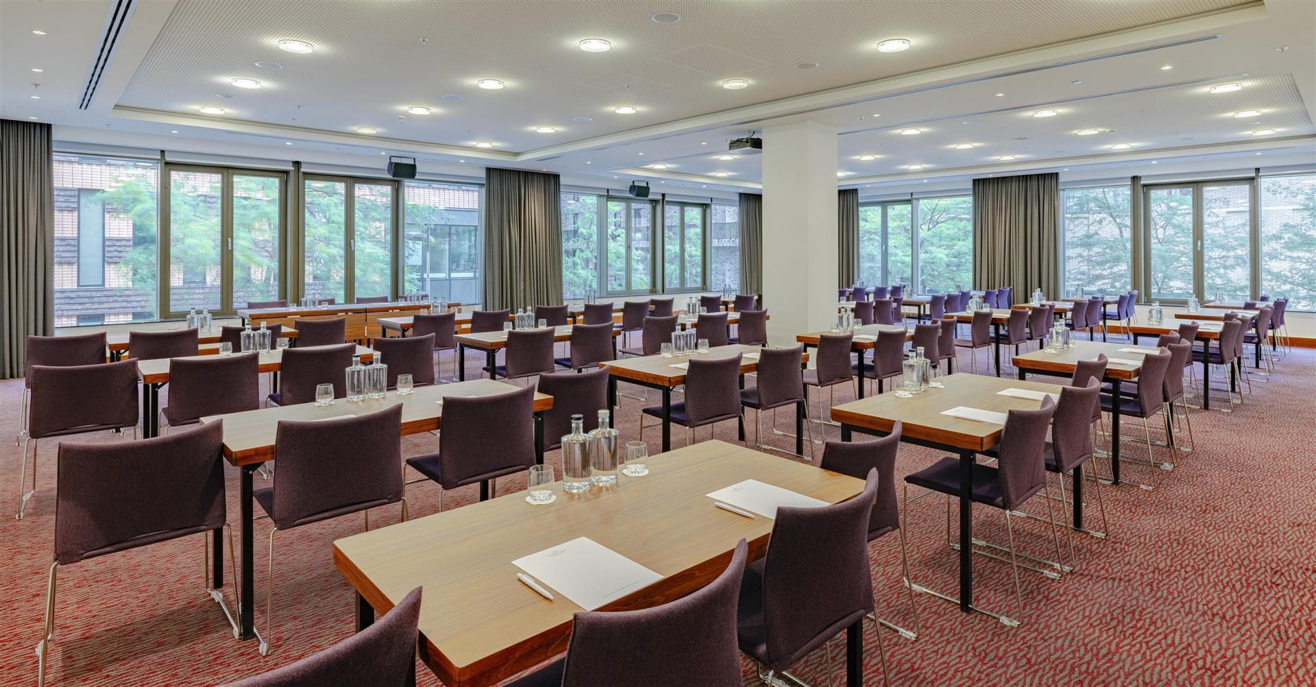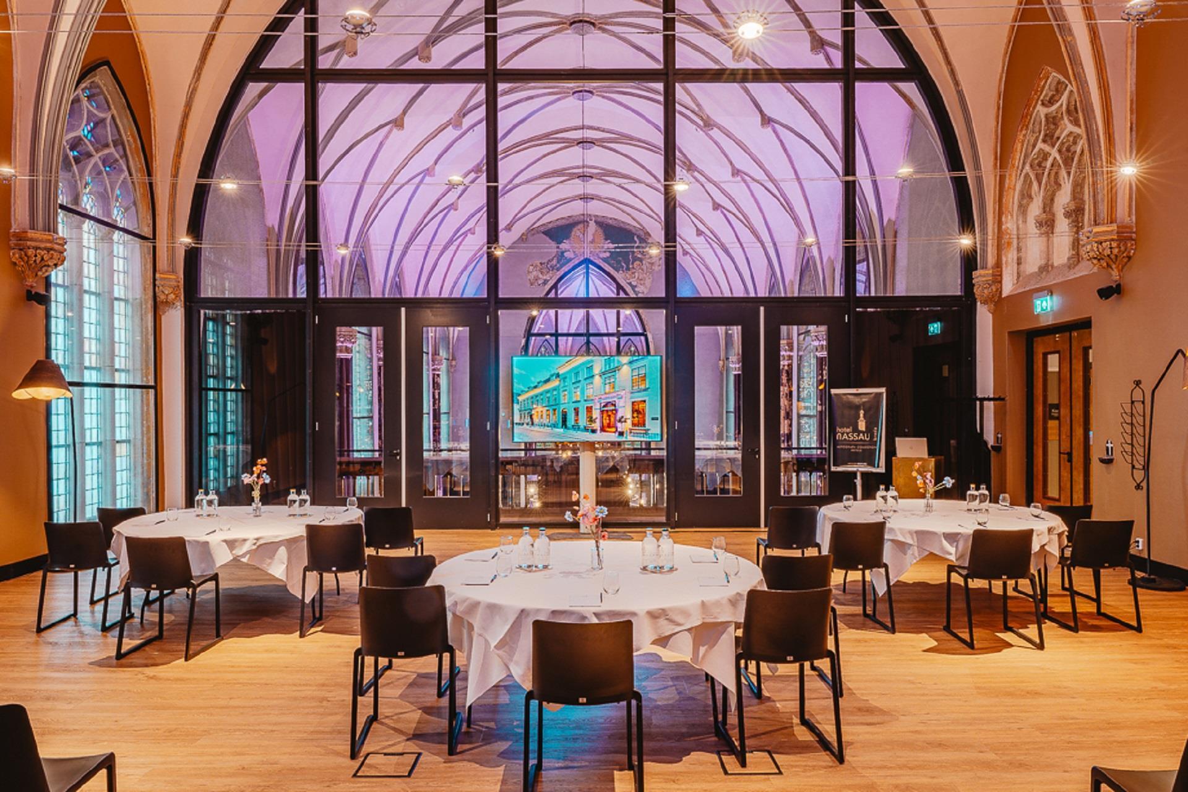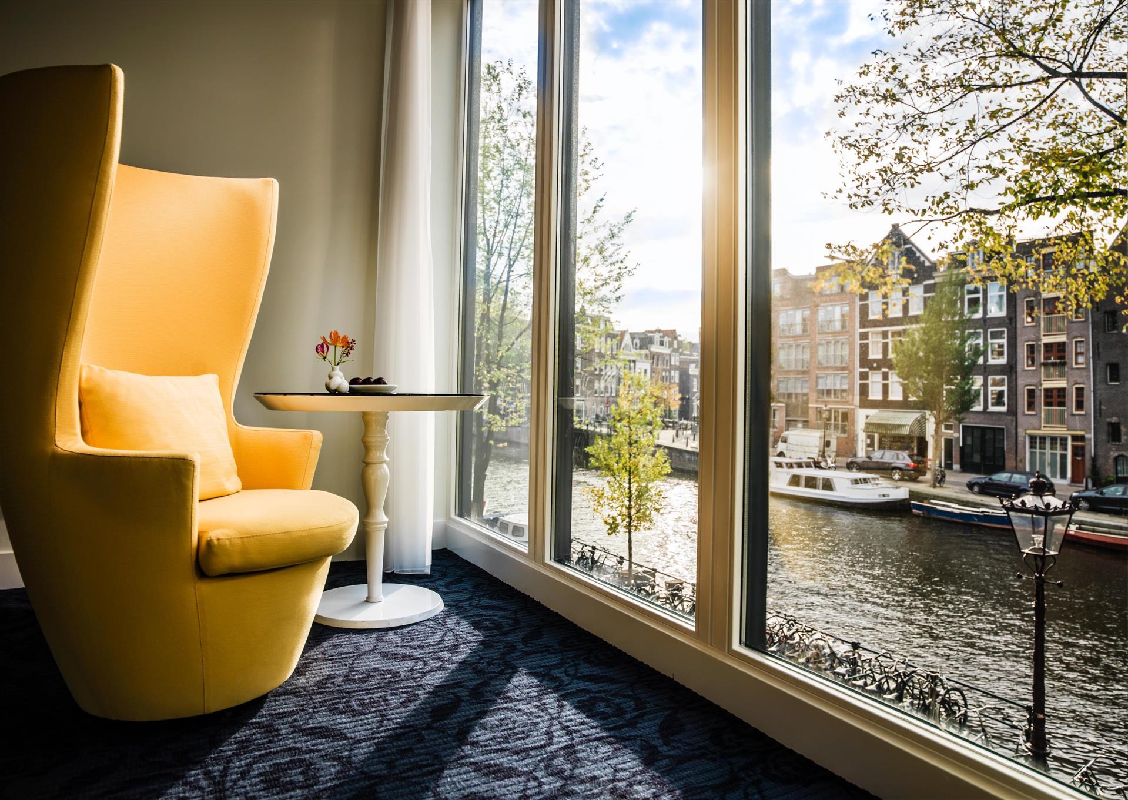- Hotel Arena Amsterdam
Добро пожаловать в Cvent Supplier Network (CSN)! Вот как начать:


Hotel Arena Amsterdam
Информация по месту проведения
Отраслевые рейтинги
Награды
Удобства
- Вид (городской)
- Вид (океан или вода)
- Вид (сад)
- Доступ к Интернет
- Обслуживание номеров
- Прачечная
- Услуги консьержа
- Хранение багажа
- Доступ для инвалидных колясок
- Кейтеринг на месте
- Обеспечение безопасности
- Площади (на улице)
- Помещения (полузакрытые)
- Помещения (приватные)
- Расширенное пребывание
- Ресторан на территории
- Сувенирный магазин на месте
- Аудио/видео функции
- Бизнес-центр
- Видео-конференция
- ВИП-услуги
- Теннисный корт
- Автобус
- Поезд
- Станция метро
- Такси
- Трансфер в аэропорт
- Загрузочный док
- Область со сценой
- Пианино
- Портативные нагреватели
- Портативные стены
- Танцевальная площадка
- Вид (городской)
- Вид (океан или вода)
- Вид (сад)
- Доступ к Интернет
- Обслуживание номеров
- Прачечная
- Услуги консьержа
- Хранение багажа
- Доступ для инвалидных колясок
- Кейтеринг на месте
- Обеспечение безопасности
- Площади (на улице)
- Помещения (полузакрытые)
- Помещения (приватные)
- Расширенное пребывание
- Ресторан на территории
- Сувенирный магазин на месте
Устойчивое развитие
Это место имеет проверенные сертификаты устойчивого развития, основанные на данных сертификации, предоставленных BeCause в сотрудничестве с Cvent.
Сертификаты (1)
Помещения для встреч
Помещения для встреч

Помещение для встречи
Название | Размер комнаты | Высота потолков | Максимальная вместимость | U-образная рассадка | Банкетные круглые столы | Коктейльные круглые столы | Театр | Класс | Конференц-зал | Круглые столы, расставленные полукругом | Т-образная рассадка |
|---|---|---|---|---|---|---|---|---|---|---|---|
CHAPEL | | 2 195,8 кв. футов 52,5 x 36,1 кв. футов | 27,6 футов | 1000 | 42 | 300 | - | 230 | 48 | 40 | 100 | - |
VIDE | 1 614,6 кв. футов - | 49,2 футов | 200 | 24 | - | 200 | - | 24 | 28 | 40 | - |
FOYER | 839,6 кв. футов - | 9,8 футов | 120 | - | - | - | - | - | - | - | - |
STUDIO 1 | 678,1 кв. футов - | 9,8 футов | 80 | 24 | 66 | - | 70 | 24 | 28 | 40 | 24 |
FOYER + STUDIO 1 | 1 517,7 кв. футов - | 9,8 футов | 200 | - | - | 200 | - | - | - | - | - |
STUDIO 2 | 333,7 кв. футов - | 9,8 футов | 30 | - | 16 | 25 | 30 | - | 14 | - | - |
STUDIO 3 | | 322,9 кв. футов - | 9,8 футов | 30 | - | - | 25 | 30 | - | 14 | - | - |
STUDIO 4 | 398,3 кв. футов - | 9,8 футов | 30 | 18 | 20 | 30 | 30 | 9 | 16 | 15 | - |
STUDIO 5 | 387,5 кв. футов - | 9,8 футов | 30 | 18 | - | 20 | 30 | 9 | 16 | 15 | - |
Номера для гостей
Местонахождение
Как добраться
Ближайшие поставщики












Дополнительная информация
Ограничения помещения
Not applicable
Additional details
Hotel Arena is an inspiring meetings & events location where rich history is combined with modern architecture and design. Every meeting space has its own unique look & feel and boasts plenty of natural daylight with all the high ceilings and big windows. The five Studios are modern, flexible spaces and are a perfect fit for meetings and presentations up to 80 people. You will quickly find that a lot of natural materials and plants were used. A reflection of the Oosterpark, which you can admire through the facade that is completely made of glass. On both sides of the Studio’s the conservatories are filled with sunlight and can be used as break-out space and is directly attached to the Foyer bar. The atmospheric Salon conveys a sense of home with many books and holds up to 80 people. The Chapel that dates back all the way to 1886 is the real show stopper and has the biggest and highest space available. This makes it the perfect event space for large presentations, congresses, product launches, dinners, receptions and parties, seated up to 300 people, standing up to 750 people.
Часто задаваемые вопросы Hotel Arena Amsterdam
Ознакомьтесь с часто задаваемыми вопросами от Hotel Arena Amsterdam о здоровье и безопасности, устойчивости, разнообразии и инклюзивности
Экологически ответственный
Многообразие и инклюзивность
Здоровье и безопасность
Please explain, if applicable, the carbon offsetting options you offer to corporations.
Please provide, if applicable, an e-mail address for a contact who can address any follow up questions relating to sustainability and social impact goals and initiatives.
Has your hotel taken steps to reduce single-use plastics, such as removing plastic straws (except upon request for guests with disabilities), stirrers and cotton buds? If yes, please provide detail as to the steps you have taken to reduce single use plastics?
Does your hotel generate (onsite) or purchase (offsite) renewable energy (beyond your utility's standard offerings)? If yes, please describe your practices for generating or purchasing renewable energy.
Does your hotel engage in activities to protect & restore the natural environment in which it is located (i.e. trees planted, coral reef restored, etc.)?
Will your hotel be imposing any additional fees for cleaning services? If yes, please specify those fees.
Are specific cleaning/disinfection routines in place for pillows, duvets and their covers, headboard, bathrobe etc.? If yes, please describe.
Please include a link to your public report on community impact if applicable.
Please provide any other comments you wish to make regarding your efforts/initiatives to obtain certification in these programs.
Please provide, if applicable, an e-mail address for a contact who can address any follow up questions relating to diversity, equity, and inclusion.
Сообщите о проблеме с этим профилем заведения в Cvent Supplier Network.









