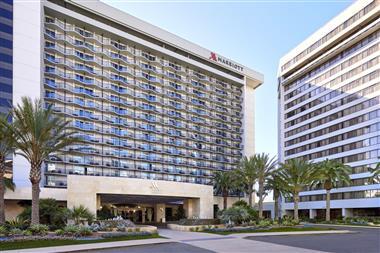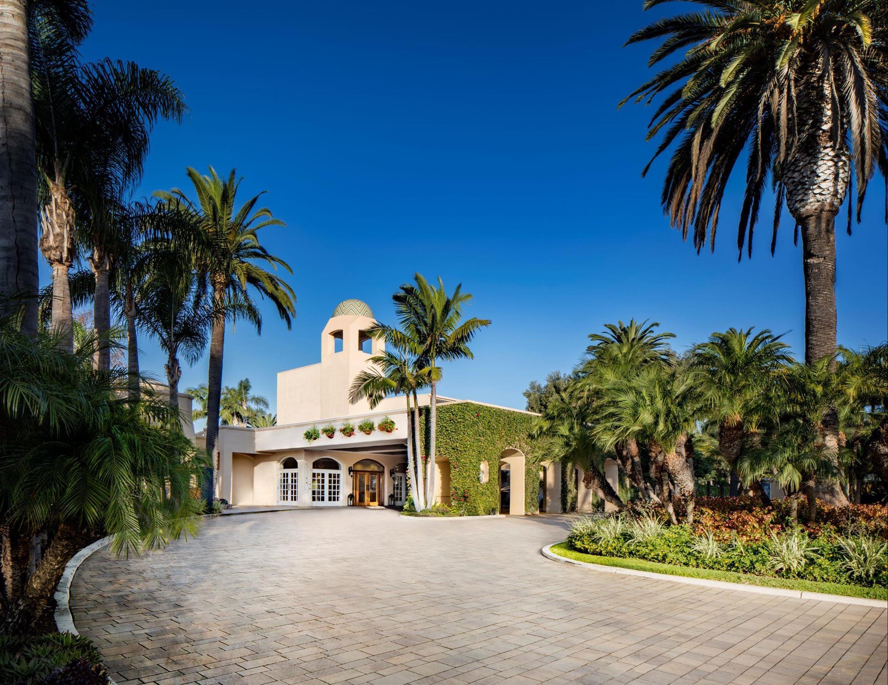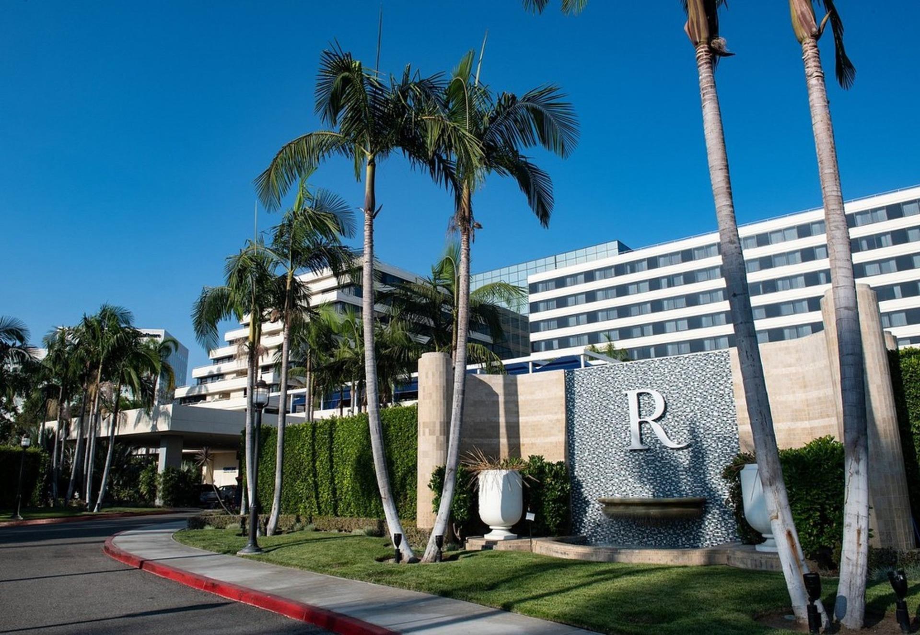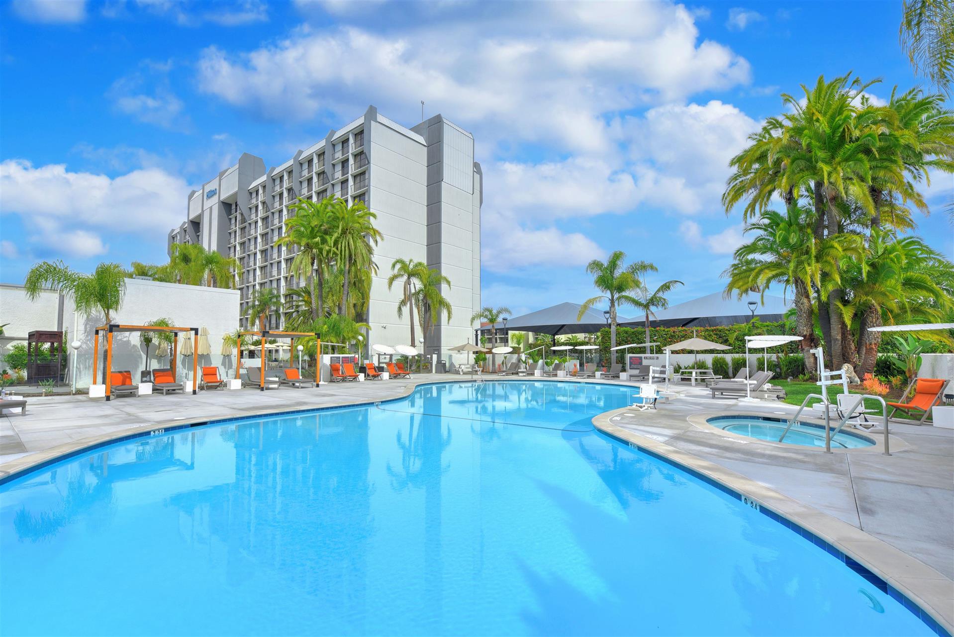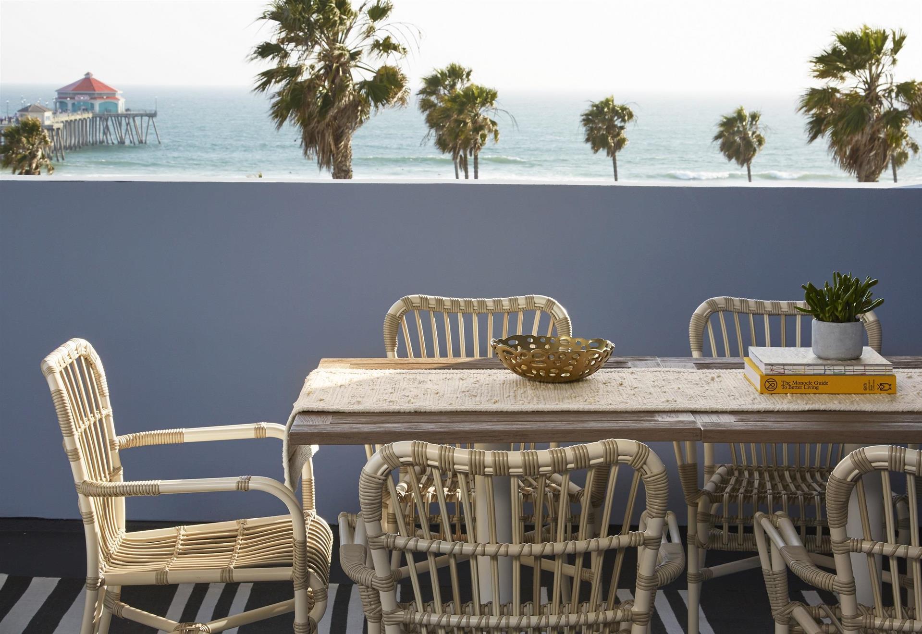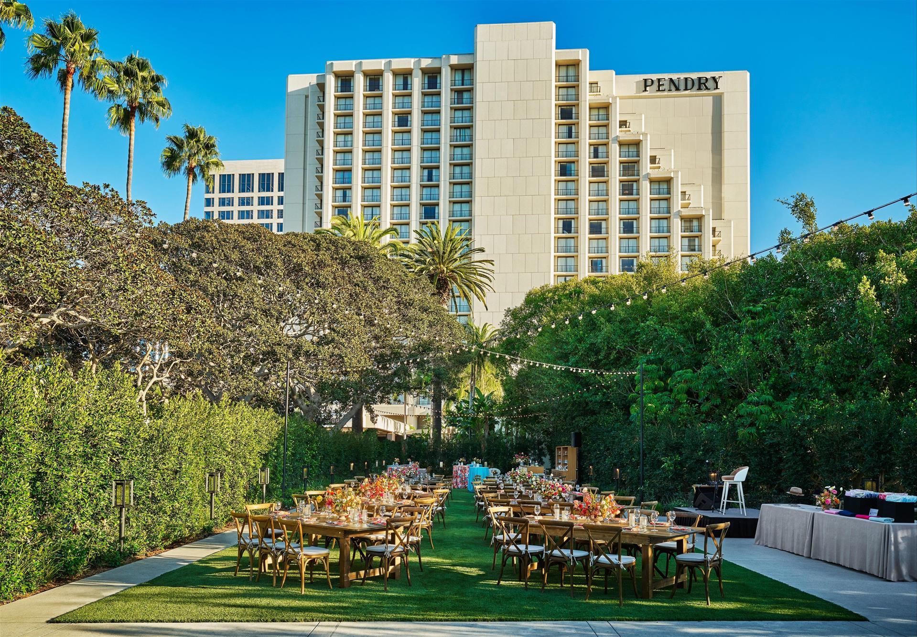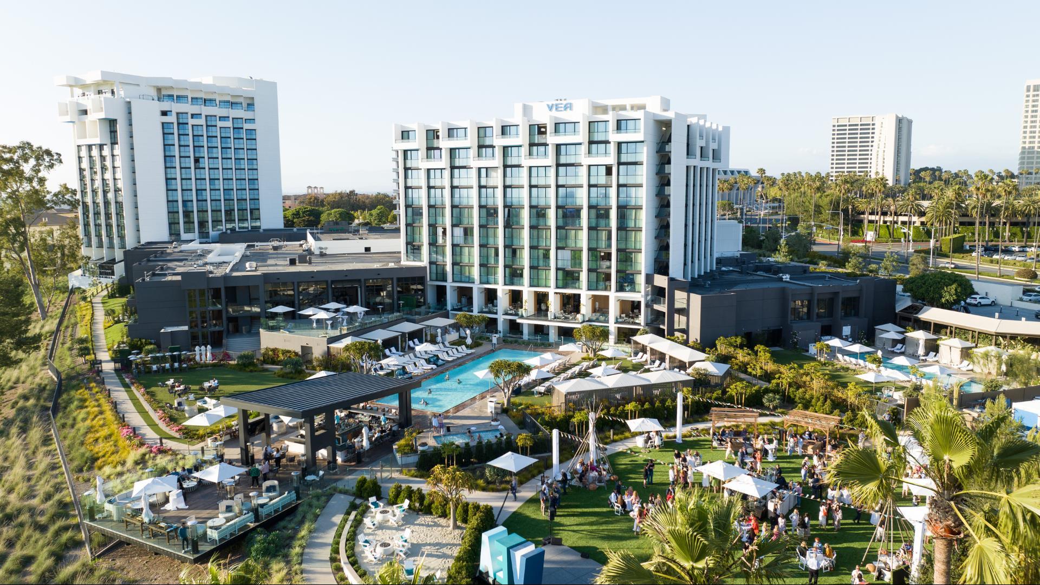
Buscar
Comparta los detalles del evento, encuentre sedes y agréguelas a su listaEnviar solicitud
Estudie las sedes elegidas y mande una solicitud
Reservación
Compare las propuestas y reserve el espacio ideal para su eventoDoubleTree by Hilton Buena Park
Detalles de la sede
Calificaciones de la industria
Amenidades
- Acceso a Internet
- Casillero de mensajes grabados
- Llamadas (locales)
- Servicio de concierge
- Servicio de lavandería
- Servicio de mucama
- Con acceso para personas en sillas de ruedas
- Restaurante en el sitio
- Servicio de banquete en el sitio
- Servicio de vehículos de alquiler
- Tienda de regalos en el sitio
- Capacidades A/V
- Centro de negocios
- Gimnasio
- Piscina al aire libre
- Tina de hidromasaje
- Taxi
- Trasbordo desde el aeropuerto
- Tren
- Acceso a Internet
- Casillero de mensajes grabados
- Llamadas (locales)
- Servicio de concierge
- Servicio de lavandería
- Servicio de mucama
- Con acceso para personas en sillas de ruedas
- Restaurante en el sitio
- Servicio de banquete en el sitio
- Servicio de vehículos de alquiler
- Tienda de regalos en el sitio
- Capacidades A/V
- Centro de negocios
Salas de reunión
Salas de reunión

Espacio de reunión
Nombre | Tamaño de sala | Altura del techo | Capacidad máx. | En forma de U | En mesas circulares | En mesitas de cóctel circulares | Teatro | Salón de clase | Sala de reuniones | Cuadrado hueco |
|---|---|---|---|---|---|---|---|---|---|---|
Garden I | 312 pies cuadrados 26 x 12 pies cuad. | 8 pies | 25 | - | 16 | - | 25 | 12 | 12 | - |
Grand Ballroom | 5293 pies cuadrados 79 x 67 pies cuad. | 12 pies | 450 | 120 | 300 | 300 | 450 | 250 | - | - |
Marquis Ballroom | 3192 pies cuadrados 76 x 42 pies cuad. | 12 pies | 280 | 70 | 180 | 180 | 280 | 140 | - | 80 |
Grand III | 1014 pies cuadrados 26 x 39 pies cuad. | 12 pies | 70 | 26 | 50 | 50 | 70 | 32 | 28 | 28 |
Palm Room | 600 pies cuadrados 25 x 24 pies cuad. | 8 pies | 40 | 14 | 30 | - | 40 | 20 | 16 | 16 |
Grand I | 1521 pies cuadrados 39 x 39 pies cuad. | 12 pies | 120 | 35 | 70 | 60 | 120 | 64 | - | 40 |
Plaza | 651 pies cuadrados 21 x 31 pies cuad. | 9 pies | 50 | 19 | 40 | 40 | 50 | 24 | 22 | 22 |
Grand IV | 1014 pies cuadrados 26 x 39 pies cuad. | 12 pies | 70 | 26 | 50 | 50 | 70 | 32 | 28 | 28 |
Marquis III | 1596 pies cuadrados 38 x 42 pies cuad. | 12 pies | 120 | 35 | 60 | 60 | 120 | 60 | - | 40 |
Habitaciones para huéspedes
Ubicación
Cómo llegar
Nearby vendors












Información adicional
Enlaces de sitios web
Preguntas frecuentes sobre DoubleTree by Hilton Buena Park
Explore las preguntas hechas con frecuencia sobre DoubleTree by Hilton Buena Park respecto a la Salud y seguridad, Sostenibilidad, y Diversidad e inclusión
Prácticas sostenibles
Diversidad e inclusión
Salud y seguridad
Please explain, if applicable, the carbon offsetting options you offer to corporations.
Please provide, if applicable, an e-mail address for a contact who can address any follow up questions relating to sustainability and social impact goals and initiatives.
Corporate_Responsibility@Hilton.com
Has your hotel taken steps to reduce single-use plastics, such as removing plastic straws (except upon request for guests with disabilities), stirrers and cotton buds? If yes, please provide detail as to the steps you have taken to reduce single use plastics?
Yes, Hilton is committed to reducing waste across our portfolio. All of our hotels were required to remove plastic straws, stir sticks and cocktail picks in 2019, and we are currently transitioning from individual bath toiletries to full-size dispensers.
Does your hotel generate (onsite) or purchase (offsite) renewable energy (beyond your utility's standard offerings)? If yes, please describe your practices for generating or purchasing renewable energy.
Does your hotel engage in activities to protect & restore the natural environment in which it is located (i.e. trees planted, coral reef restored, etc.)?
Will your hotel be imposing any additional fees for cleaning services? If yes, please specify those fees.
Are specific cleaning/disinfection routines in place for pillows, duvets and their covers, headboard, bathrobe etc.? If yes, please describe.
Please include a link to your public report on community impact if applicable.
https://cr.hilton.com, for details on our award-winning Environmental, Social and Governance programs. Also refer to https://hiltoneffect.org for information on our corporate foundation, through which we are investing in our local communities.
Please provide any other comments you wish to make regarding your efforts/initiatives to obtain certification in these programs.
N/A
Please provide, if applicable, an e-mail address for a contact who can address any follow up questions relating to diversity, equity, and inclusion.
Corporate_Responsibility@Hilton.com
Reporte un problema con este perfil de sede a la red Cvent Supplier Network.



