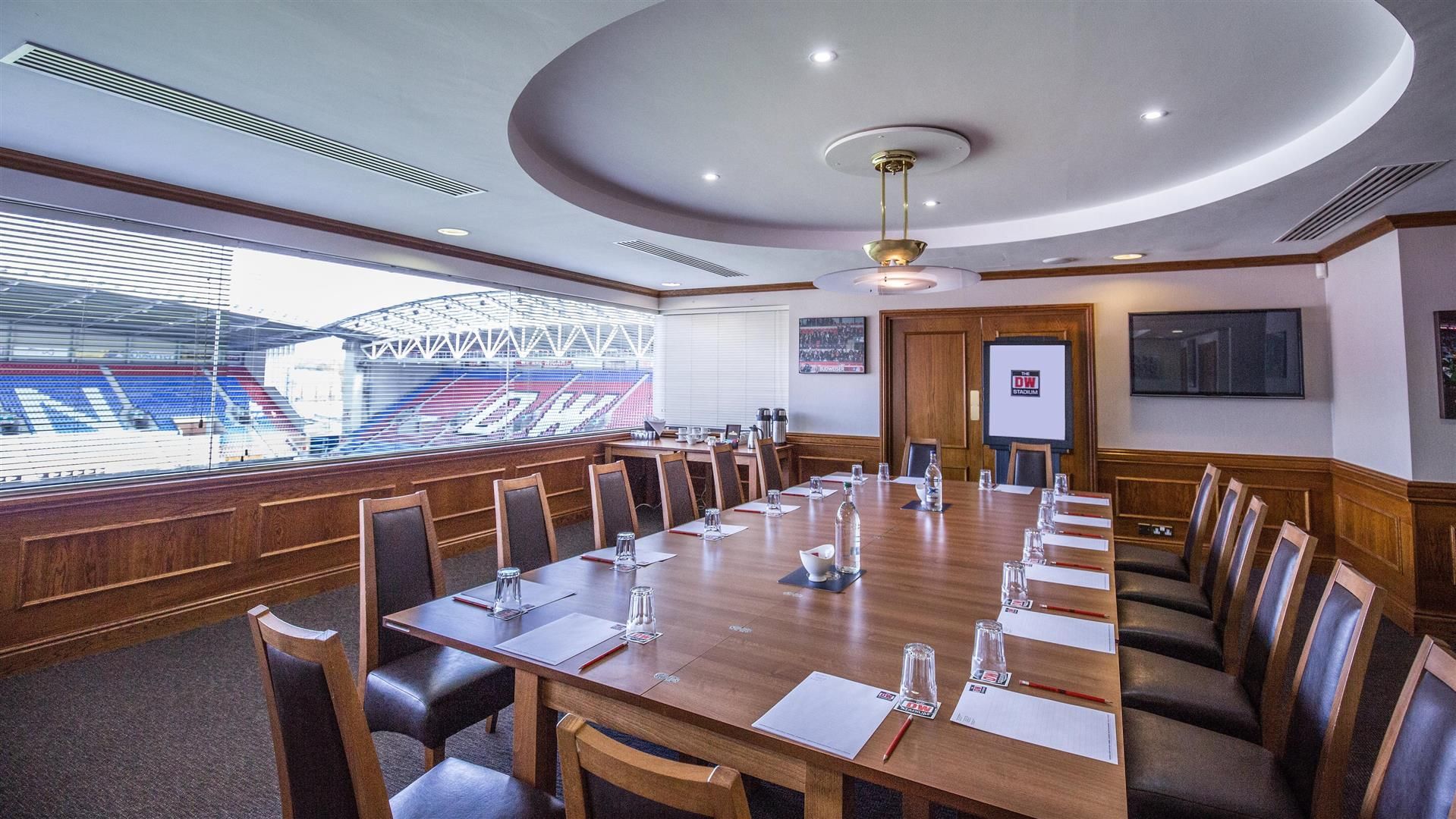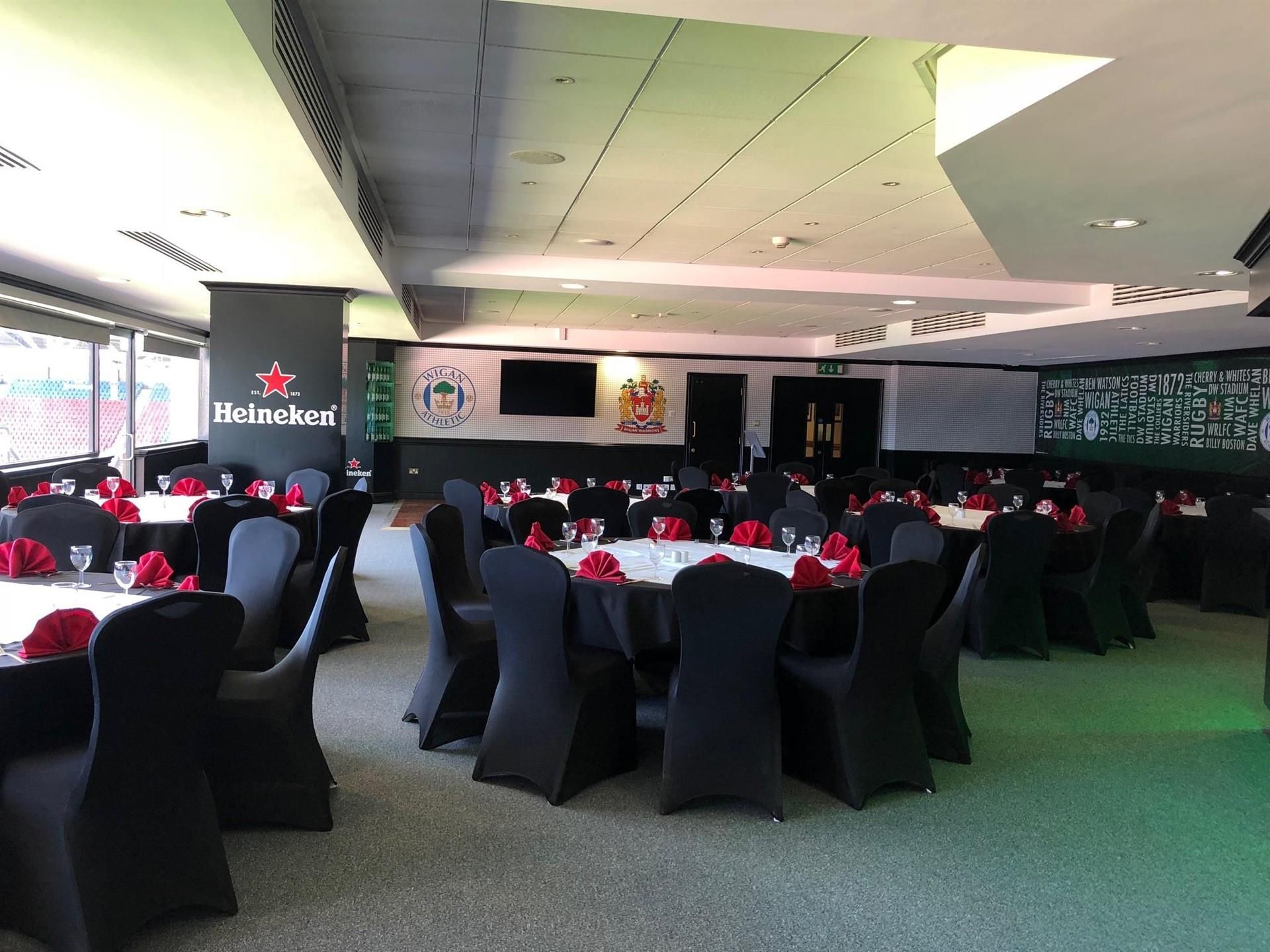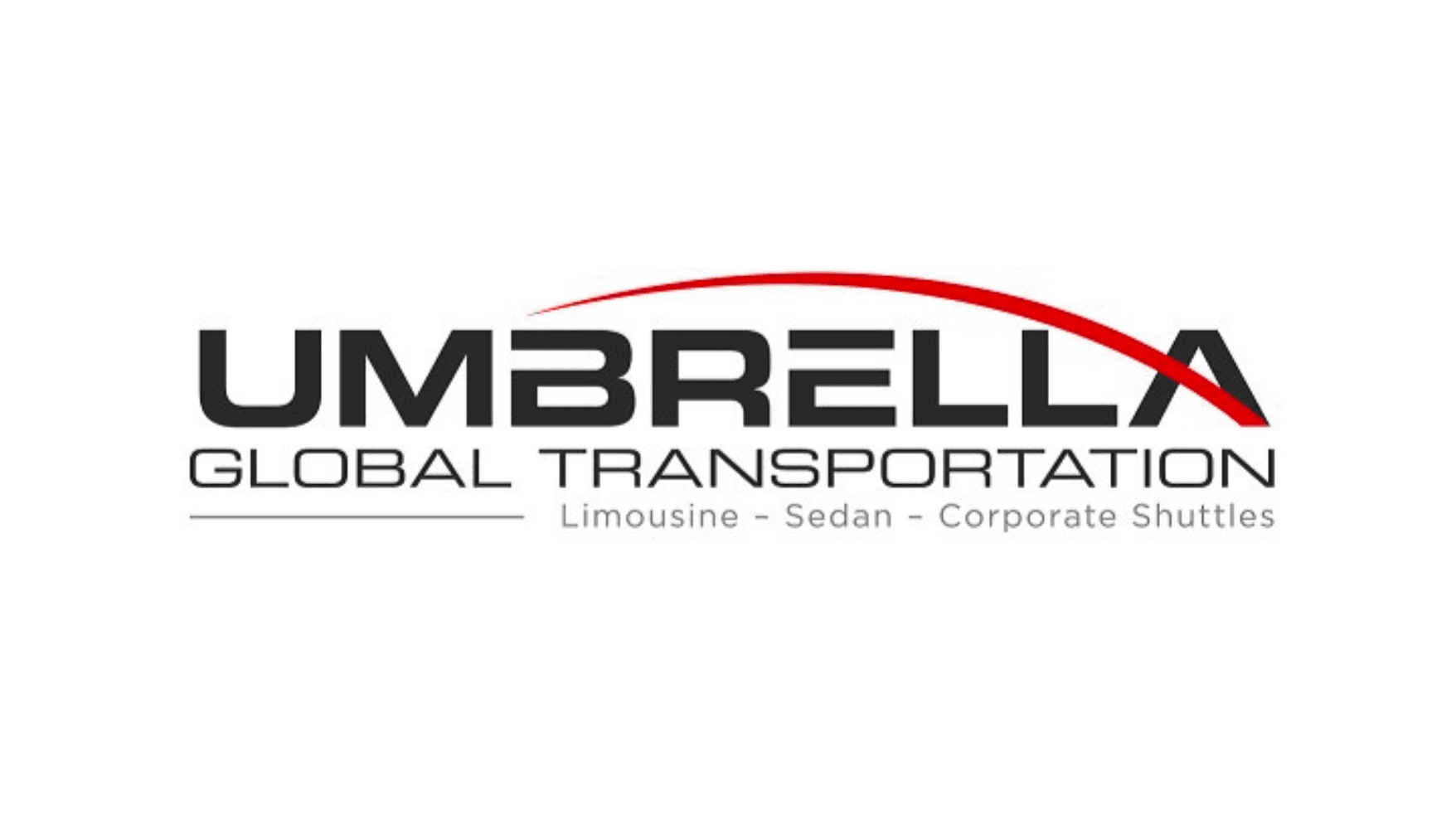- DW Stadium

Suchen
Tell us about your event, find venues, and add them to your venue list.Send request
Review your selected venues and send request
Booking
Vergleichen Sie Angebote und buchen Sie den perfekten Ort für Ihr EventDW Stadium





About us
Das DW Stadium liegt im Herzen des Nordwestens Englands und beherbergt den Wigan Athletic Football Club und den Wigan Warriors Rugby Football League Club. Das DW Stadium ist ein vielseitiger Veranstaltungsort mit einem hauseigenen Restaurant mit 120 Restaurants, 12 flexiblen Tagungsräumen und Veranstaltungsräumen, einschließlich der Südtribüne, die auf zwei Etagen Platz für bis zu 1000 Personen bietet. Alle unsere Tagungsräume können mit der neuesten Präsentations- und Kommunikationstechnologie und kostenlosem WLAN ausgestattet werden. Zusätzlich zu den Lounges und dem Restaurant bietet das Stadion die exklusive Nutzung seiner Bereiche hinter den Kulissen. Um Ihre Veranstaltung noch unvergesslicher zu machen, fragen Sie uns nach der Nutzung des Managerbüros, der Umkleideräume, der Interviewräume und der Presselounge. Diese Bereiche bieten eine hervorragende Kulisse für Motivationssitzungen, Teambuilding, Interviews und Networking — und zwar für jede Veranstaltung, für die Sie Inspiration benötigen.
Details über den Veranstaltungsort
Ausstattung
- Barrierefrei
- Beleuchtung
- Internetzugang
- Möbel
- Other decor
- Räumlichkeiten (Draußen)
- Räumlichkeiten (Privat)
- Restaurant vor Ort
- Tischdecken
- Bühne
- Mobile Heizkörper
- Tanzfläche
- Alkohol erlaubt
- Catering vor Ort
- Barrierefrei
- Beleuchtung
- Internetzugang
- Möbel
- Other decor
- Räumlichkeiten (Draußen)
- Räumlichkeiten (Privat)
- Restaurant vor Ort
- Tischdecken
- Bühne
- Mobile Heizkörper
- Tanzfläche
- Alkohol erlaubt
- Catering vor Ort
Meetingräume
Meetingräume

Meetingfläche
Name | Raumgröße | Deckenhöhe | Maximum capacity | U-Form | Bankett | Theater | Klassenzimmer | Boardroom | Halbkreis |
|---|---|---|---|---|---|---|---|---|---|
Westwood Lounge | | 4.036,5 sq ft 54,1 x 74,1 sq ft | 8,9 Fuß | 120 | 32 | 120 | 100 | 50 | 45 | 72 |
Heineken Lounge | | 5.016,0 sq ft 67,6 x 74,1 sq ft | 8,9 Fuß | 120 | 32 | 120 | 100 | 50 | 45 | 72 |
DW Sport Fitness Lounge | | 8.202,1 sq ft 124,6 x 65,9 sq ft | 10,2 Fuß | 500 | - | 420 | 500 | 200 | - | 256 |
Executive Suite 1-4 | | 484,4 sq ft 20,7 x 10,5 sq ft | 7,5 Fuß | 24 | - | 12 | 24 | - | 12 | - |
Players Lounge | | 1.431,6 sq ft 41,7 x 34,4 sq ft | 7,9 Fuß | 60 | - | - | 60 | - | - | 32 |
Chairman's Suite | | 1.033,3 sq ft 45,9 x 23,0 sq ft | 7,5 Fuß | 40 | - | 12 | 40 | 27 | 28 | 20 |
Dave Whelan President's Suite | | 484,4 sq ft 20,7 x 23,6 sq ft | 7,5 Fuß | 40 | 18 | 20 | 40 | - | 16 | 24 |
Marquee | | 6.587,5 sq ft 118,1 x 31,8 sq ft | 11,2 Fuß | 500 | - | 390 | 500 | 200 | - | 256 |
Springfield Lounge | | 8.116,0 sq ft 196,9 x 42,7 sq ft | 8,9 Fuß | 280 | 70 | 280 | 200 | 120 | 80 | 104 |
Ort
Wegbeschreibung
Nearby vendors












Zusätzliche Informationen
Additional details
Wigan liegt zwischen den großen Städten Manchester und Liverpool. Wigan liegt im Herzen des Autobahnnetzes der Region und ist vom Rest des Vereinigten Königreichs aus über die M62, East Lancs (A580), M6, M58 und die M61 schnell und einfach zu erreichen. Die Schienenverbindungen sind außergewöhnlich. Es gibt regelmäßige Direktverbindungen nach London mit einer Fahrtzeit von etwa zwei Stunden, direkte Verbindungen nach Manchester und Liverpool in etwa 30 Minuten und Birmingham in eineinhalb Stunden. Wigan ist sowohl zum Manchester International Airport als auch zum Liverpool John Lennon Airport gut gelegen und verbindet die Gegend mit dem Rest der Welt.
DW Stadium - FAQs
Werfen Sie einen Blick auf häufig gestellte Fragen von DW Stadium zu Gesundheit und Sicherheit, Nachhaltigkeit sowie Vielfalt und Inklusion.
Nachhaltige Praktiken
Diversität und Inklusion
Gesundheit und Sicherheit
Please explain, if applicable, the carbon offsetting options you offer to corporations.
Please provide, if applicable, an e-mail address for a contact who can address any follow up questions relating to sustainability and social impact goals and initiatives.
Has your hotel taken steps to reduce single-use plastics, such as removing plastic straws (except upon request for guests with disabilities), stirrers and cotton buds? If yes, please provide detail as to the steps you have taken to reduce single use plastics?
Does your hotel generate (onsite) or purchase (offsite) renewable energy (beyond your utility's standard offerings)? If yes, please describe your practices for generating or purchasing renewable energy.
Does your hotel engage in activities to protect & restore the natural environment in which it is located (i.e. trees planted, coral reef restored, etc.)?
Will your hotel be imposing any additional fees for cleaning services? If yes, please specify those fees.
Are specific cleaning/disinfection routines in place for pillows, duvets and their covers, headboard, bathrobe etc.? If yes, please describe.
Please include a link to your public report on community impact if applicable.
Please provide any other comments you wish to make regarding your efforts/initiatives to obtain certification in these programs.
Please provide, if applicable, an e-mail address for a contact who can address any follow up questions relating to diversity, equity, and inclusion.
Report an issue with this venue profile to the Cvent Supplier Network.
